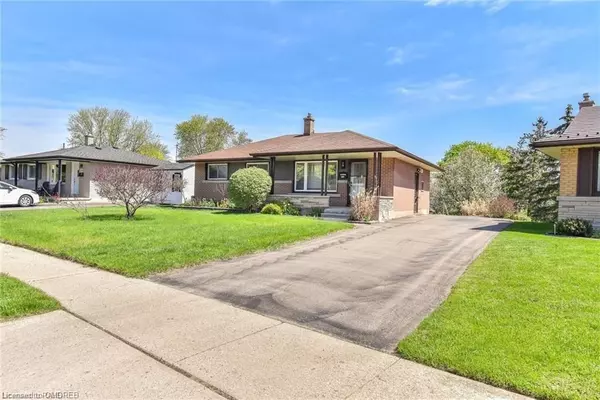REQUEST A TOUR If you would like to see this home without being there in person, select the "Virtual Tour" option and your agent will contact you to discuss available opportunities.
In-PersonVirtual Tour

$ 2,450
New
1801 BISCAYNE DR #Main Level Cambridge, ON N3H 4R2
2 Beds
1 Bath
947 SqFt
UPDATED:
11/02/2024 07:24 PM
Key Details
Property Type Single Family Home
Sub Type Detached
Listing Status Active
Purchase Type For Rent
Square Footage 947 sqft
MLS Listing ID X10404517
Style Bungalow
Bedrooms 2
Annual Tax Amount $3,600
Tax Year 2023
Property Description
Utilities included! Beautiful fully renovated 2 bedroom main floor unit. Pretty eat-in kitchen with newer appliances and gorgeous view of the huge backyard. Durable laminate floors throughout. Huge primary bedroom and a smaller second bedroom, perfect for home office or single bed. Lovely peaceful, tree lined neighbourhood. Close to many amenities including school, shopping and transportation and the 401.
Location
State ON
County Waterloo
Rooms
Basement None
Kitchen 1
Interior
Interior Features Unknown
Cooling Central Air
Fireplace No
Heat Source Gas
Exterior
Garage Private
Garage Spaces 1.0
Pool None
Waterfront No
Roof Type Unknown
Parking Type Unknown
Total Parking Spaces 1
Building
Locker None
New Construction false
Others
Pets Description Restricted
Listed by CENTURY 21 MILLER REAL ESTATE LTD.






