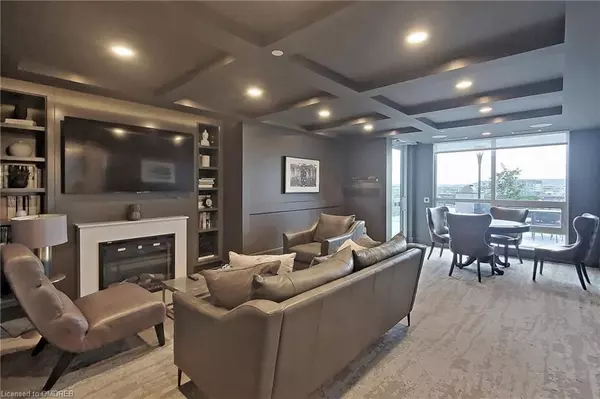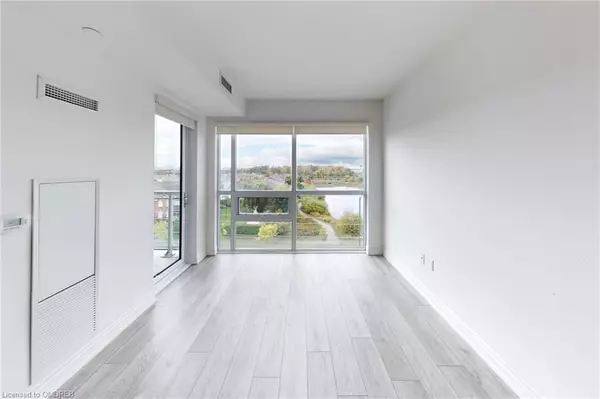REQUEST A TOUR If you would like to see this home without being there in person, select the "Virtual Tour" option and your agent will contact you to discuss available opportunities.
In-PersonVirtual Tour

$ 588,000
Est. payment /mo
Active
1050 MAIN STREET EAST N/A #509 Milton, ON L9T 9M3
1 Bed
2 Baths
753 SqFt
UPDATED:
11/02/2024 06:47 PM
Key Details
Property Type Condo
Sub Type Condo Apartment
Listing Status Active
Purchase Type For Sale
Approx. Sqft 700-799
Square Footage 753 sqft
Price per Sqft $780
MLS Listing ID W10403964
Style Other
Bedrooms 1
HOA Fees $594
Annual Tax Amount $2,435
Tax Year 2024
Property Description
Located At Milton's New Iconic Address Of Fernbrook's Art On Main, This Luxurious 1 Bed + 1 Den + 2 Full Baths Suite W/753 SF Living Space Including Balcony & Over 700 SF Interior Space, 9' Ceilings Offers Open Concept Living/Dining Room Combo W/Walk Out To Balcony Overlooking Pond, Family Sized Kitchen W/Modern Cabinetry, Granite Countertops, Bf Bar, Backsplash & Stainless Steel Appliances, Large Master Suite W/3 Pc Ensuite With Stand-Up Glass Shower & W/O To Balcony, Good Sized Den W/Mirrored Closet and Sliding Doors That Can Be Used As 2nd Bedroom, Upscale Laminate Floorings, Underground Parking & Locker.
Location
State ON
County Halton
Area Dempsey
Rooms
Basement Unknown
Kitchen 1
Ensuite Laundry Ensuite
Interior
Interior Features Other
Laundry Location Ensuite
Cooling Central Air
Fireplace No
Heat Source Unknown
Exterior
Garage Unknown
Pool None
Waterfront No
Roof Type Other
Parking Type Underground
Total Parking Spaces 1
Building
Story Call LBO
Unit Features Hospital
Locker Owned
New Construction false
Others
Pets Description Restricted
Listed by MINMAXX REALTY INC.






