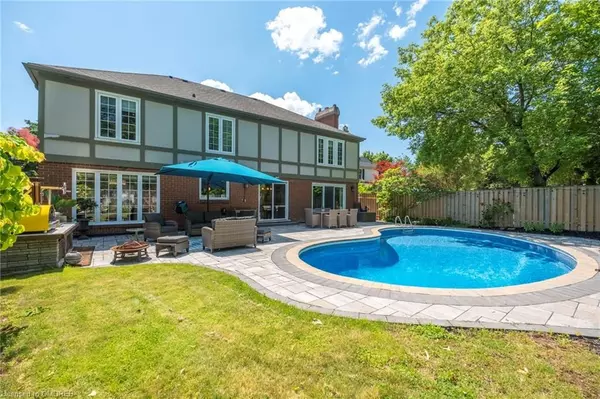
1071 ROCKCLIFFE CT Oakville, ON L6M 1B8
5 Beds
4 Baths
3,005 SqFt
UPDATED:
11/04/2024 12:06 PM
Key Details
Property Type Single Family Home
Sub Type Detached
Listing Status Pending
Purchase Type For Rent
Square Footage 3,005 sqft
MLS Listing ID W10404362
Style 2-Storey
Bedrooms 5
Property Description
Welcome to 1071 Rockcliffe Court, Oakville, a beautifully updated 4+1 bedroom executive rental home in the prestigious Glen Abbey neighborhood. Situated on a quiet, family-friendly cul-de-sac, this luxurious residence offers a peaceful retreat with all the amenities for comfortable living. The massive master suite features a walk-in closet and a spa-like ensuite with double sinks and an air soaker tub, providing a private sanctuary.The chef's kitchen includes maple cabinetry, granite countertops, stainless steel appliances, and a pantry, opening to a patio for outdoor enjoyment. The cozy family room offers built-in cabinetry and a linear gas fireplace, perfect for unwinding.The professionally finished basement includes a fifth bedroom (ideal as a fitness room or guest space) and a full bathroom, adding versatility to the home. Outdoors, enjoy a private backyard oasis backing onto Glen Oak Creek Trail, complete with an interlock stone patio and inground saltwater pool, perfect for entertaining and relaxation.Experience luxury living in Glen Abbeyan ideal home for quality tenants seeking a premium rental property!
Location
State ON
County Halton
Zoning RL3
Rooms
Basement Finished, Full
Kitchen 1
Separate Den/Office 1
Interior
Interior Features Central Vacuum
Cooling Central Air
Inclusions Built-in Microwave, Carbon Monoxide Detector, Central Vacuum, Dishwasher, Dryer, Freezer, Gas Stove, Garage Door Opener, Pool Equipment, RangeHood, Refrigerator, Stove, Washer, Window Coverings
Exterior
Exterior Feature Backs On Green Belt
Garage Other, Other
Garage Spaces 6.0
Pool Inground
View Pool, Trees/Woods
Roof Type Asphalt Shingle
Parking Type Attached
Total Parking Spaces 6
Building
Lot Description Irregular Lot
Foundation Concrete Block
Others
Senior Community Yes






