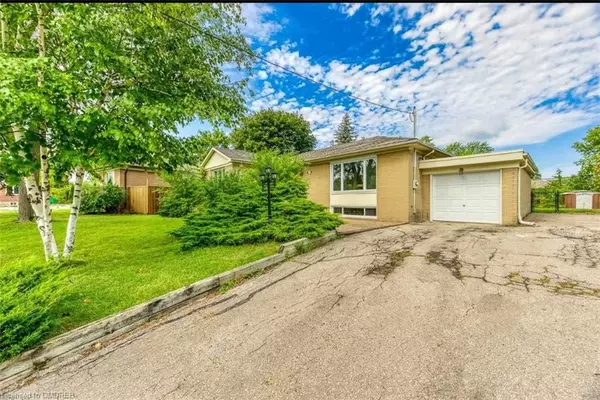REQUEST A TOUR If you would like to see this home without being there in person, select the "Virtual Tour" option and your agent will contact you to discuss available opportunities.
In-PersonVirtual Tour

$ 1,725,000
Est. payment /mo
Active
1333 SHELDON AVE Oakville, ON L6L 2P9
3 Beds
2 Baths
1,780 SqFt
UPDATED:
11/02/2024 04:59 PM
Key Details
Property Type Single Family Home
Sub Type Detached
Listing Status Active
Purchase Type For Sale
Square Footage 1,780 sqft
Price per Sqft $969
MLS Listing ID W10404263
Style Bungalow
Bedrooms 3
Annual Tax Amount $5,723
Tax Year 2024
Property Description
Welcome to a rare opportunity to live in or build your dream home in the highly sought-after South West Oakville. This expansive pie-shaped lot spans ALMOST 11,000 square feet and falls under RL3 zoning, allowing for a significant build-up area for your custom home project. With a 79-foot frontage due to its wider back, the property accommodates a residence ABOVE GROUND of approximately 4,100 square feet. The lot layout offers design flexibility, a larger buildable area, and ample space for outdoor living. Attention builders: the added square footage and versatility of this lot can translate into higher resale value and increased market appeal, making it an ideal choice for a custom home project. Architectural plans for a custom house are ready and available, designed specifically for this lot. The existing home is freshly painted and boasts recent upgrades, including new flooring and light fixtures. The main floor features 3 bedrooms, while the lower level offers an additional spacious bedroom and a large recreation room. Enjoy the expansive yard and a generous driveway with ample parking. The property is currently tenanted, offering a great opportunity for investors to take over the existing lease. Situated within walking distance to top-rated schools, a library, shopping, parks, public swimming, and an arena, with easy access to major routes, including the GO Train.
Location
State ON
County Halton
Community Major Highway, Public Transit, Park
Area Bronte East
Rooms
Basement Finished, Full
Kitchen 1
Interior
Interior Features Unknown
Cooling Central Air
Fireplace No
Heat Source Unknown
Exterior
Garage Private, Other
Garage Spaces 3.0
Pool None
Community Features Major Highway, Public Transit, Park
Waterfront No
Roof Type Shingles
Parking Type Attached
Total Parking Spaces 4
Building
Foundation Concrete
New Construction false
Listed by IPro Realty Ltd, Brokerage






