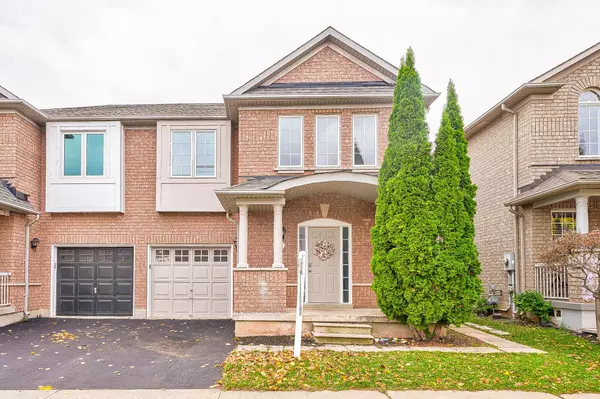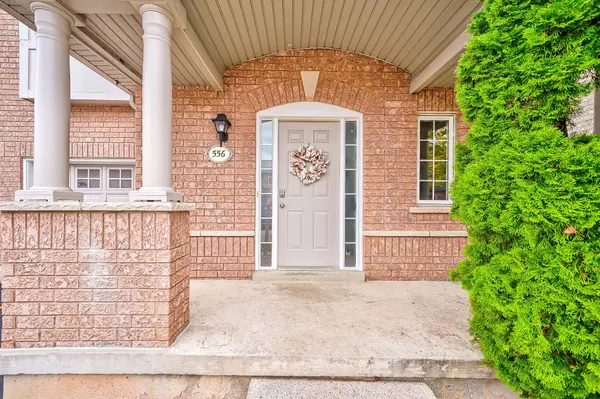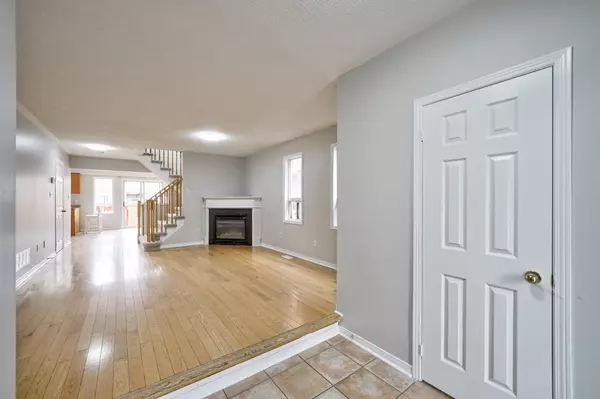REQUEST A TOUR If you would like to see this home without being there in person, select the "Virtual Tour" option and your agent will contact you to discuss available opportunities.
In-PersonVirtual Tour

$ 3,300
New
556 Delphine DR Burlington, ON L7L 6X2
4 Beds
4 Baths
UPDATED:
11/02/2024 03:53 AM
Key Details
Property Type Single Family Home
Sub Type Semi-Detached
Listing Status Active
Purchase Type For Rent
MLS Listing ID W10339600
Style 2-Storey
Bedrooms 4
Property Description
Gorgeous 4 bedroom Semi-Detached Plus finished Basement. Perfect Layout With Open Concept Kitchen And Breakfast Bar, Big Windows With Lots Of Day Light, 4 Great Size Bedroom, Mater Bedroom Has Walk-In Closet & 4 Pc En-Suite. Great Location Minutes To All Highways,Go Train/Bus, And Shopping Centre. No Smoking, No Sub-Lease. No Pets Allowed.Tenant Pay All Utilities (Gas, Electricity, Water, Hot Water Tank & Rental) Lawn Maintenance, Grass Cutting And Snow Removal.
Location
State ON
County Halton
Area Appleby
Rooms
Family Room No
Basement Finished
Kitchen 2
Ensuite Laundry In-Suite Laundry
Separate Den/Office 1
Interior
Interior Features Other
Laundry Location In-Suite Laundry
Heating Yes
Cooling Central Air
Fireplace Yes
Heat Source Gas
Exterior
Garage Private
Garage Spaces 1.0
Pool None
Waterfront No
Roof Type Asphalt Shingle
Parking Type Built-In
Total Parking Spaces 2
Building
Lot Description Irregular Lot
Unit Features Fenced Yard,Park,Public Transit,Rec./Commun.Centre
Foundation Brick
Listed by RE/MAX ABOUTOWNE REALTY CORP.






