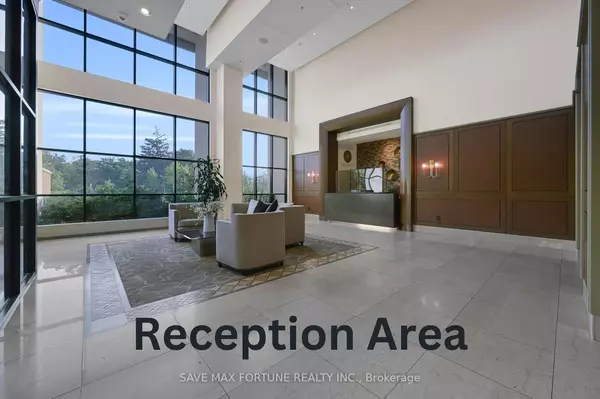
100 John ST #2109 Brampton, ON L6W 0A8
1 Bed
1 Bath
UPDATED:
11/05/2024 05:23 PM
Key Details
Property Type Condo
Sub Type Condo Apartment
Listing Status Active
Purchase Type For Sale
Approx. Sqft 600-699
MLS Listing ID W10326588
Style Apartment
Bedrooms 1
HOA Fees $500
Annual Tax Amount $2,577
Tax Year 2023
Property Description
Location
State ON
County Peel
Area Downtown Brampton
Rooms
Family Room No
Basement None
Kitchen 1
Ensuite Laundry Ensuite
Separate Den/Office 1
Interior
Interior Features Carpet Free
Laundry Location Ensuite
Heating Yes
Cooling Central Air
Fireplace No
Heat Source Gas
Exterior
Garage Underground
Waterfront No
Waterfront Description None
Parking Type Underground
Total Parking Spaces 1
Building
Story 21
Unit Features Hospital,Public Transit,Rec./Commun.Centre,School,Greenbelt/Conservation,Library
Locker Exclusive
Others
Security Features Concierge/Security
Pets Description Restricted






