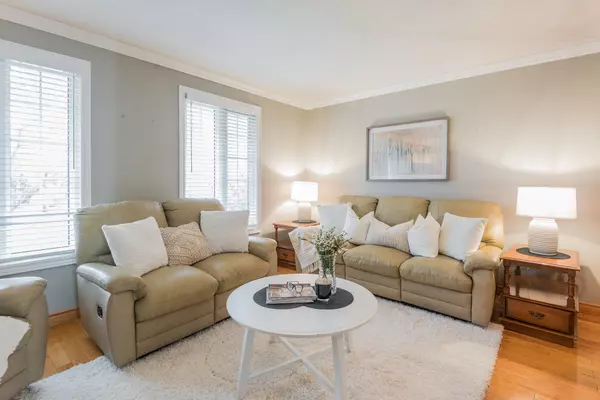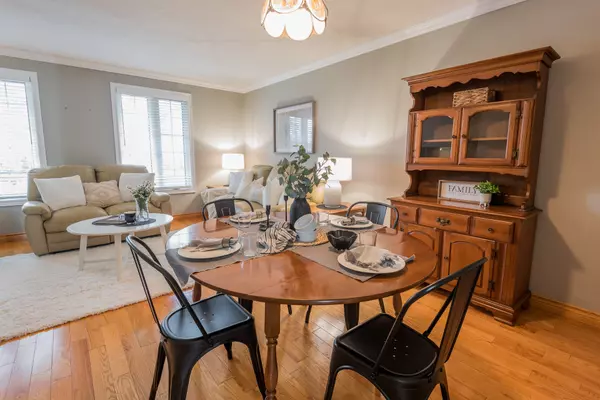REQUEST A TOUR If you would like to see this home without being there in person, select the "Virtual Tour" option and your agent will contact you to discuss available opportunities.
In-PersonVirtual Tour

$ 559,900
Est. payment /mo
Pending
19 Edwin ST Kawartha Lakes, ON K9V 4X9
3 Beds
2 Baths
UPDATED:
11/04/2024 05:00 PM
Key Details
Property Type Single Family Home
Sub Type Detached
Listing Status Pending
Purchase Type For Sale
Approx. Sqft 1100-1500
MLS Listing ID X10309247
Style Sidesplit 3
Bedrooms 3
Annual Tax Amount $3,275
Tax Year 2023
Property Description
Welcome to this well maintained 3-bedroom, 2 bathroom side-split home located in a sought-after family-friendly neighbourhood. Perfect for growing families or anyone looking for a welcoming community, this property offers comfort and convenience. Enjoy an open-concept living and dining area with hardwood floors and large windows that fill the space with natural light. Perfect for family gatherings and entertaining. The functional kitchen features ample cabinet space with an open concept breakfast nook. The upper level features three spacious bedrooms with plenty of closet space. The primary bedroom offers a 4 piece semi-ensuite for added convenience. From the main level family room, step outside to a fully fenced backyard with a patio area ideal for summer barbecues, gardening, or playtime for kids and pets. This home is nestled in a quiet, friendly neighborhood with park, schools, shopping, recreational facilities and hospital nearby. Enjoy easy access to public transit. Additional features include an attached garage, a paved drive and stone patio, recently updated roof, and siding and newer windows and doors. This lovely side-split is ready for you to call home. Schedule a viewing today and experience all that this property and neighbourhood have to offer!
Location
State ON
County Kawartha Lakes
Area Lindsay
Rooms
Family Room Yes
Basement Partially Finished
Kitchen 1
Interior
Interior Features Water Heater Owned
Cooling Central Air
Fireplaces Type Electric
Fireplace Yes
Heat Source Gas
Exterior
Exterior Feature Landscaped, Patio
Garage Private Double
Garage Spaces 3.0
Pool None
Waterfront No
Roof Type Asphalt Shingle
Topography Flat
Parking Type Attached
Total Parking Spaces 4
Building
Unit Features Hospital,Library,Park,Public Transit,School
Foundation Concrete
Listed by ROYAL LEPAGE KAWARTHA LAKES REALTY INC.






