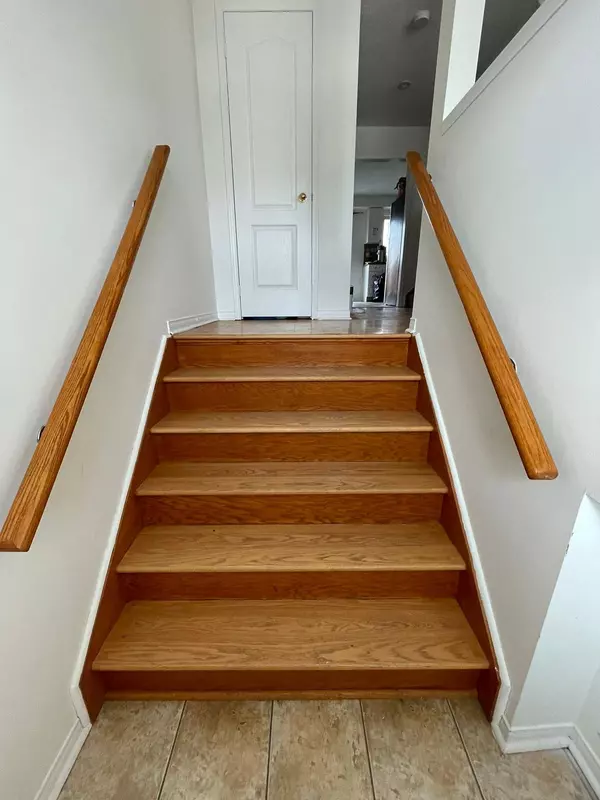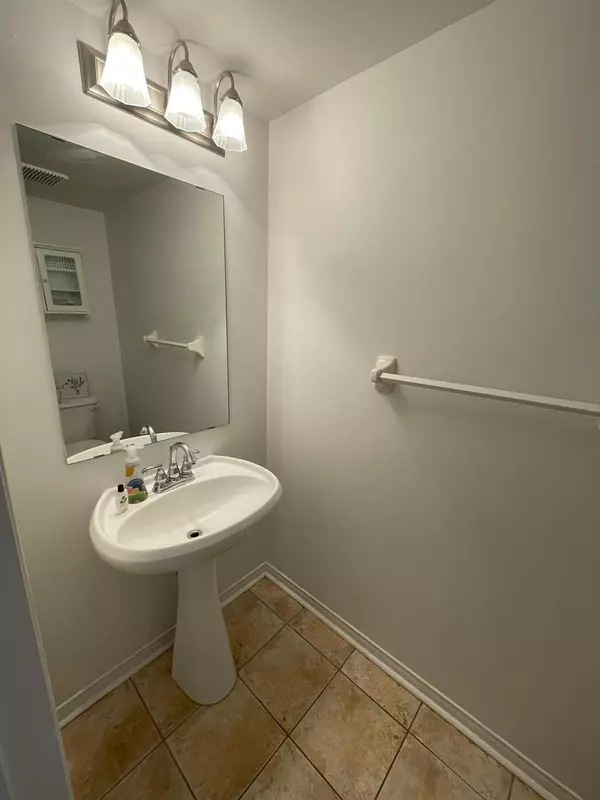REQUEST A TOUR If you would like to see this home without being there in person, select the "Virtual Tour" option and your agent will contact you to discuss available opportunities.
In-PersonVirtual Tour

$ 3,199
New
2043 Glenhampton RD Oakville, ON L6M 3T9
3 Beds
3 Baths
UPDATED:
11/01/2024 03:09 PM
Key Details
Property Type Townhouse
Sub Type Att/Row/Townhouse
Listing Status Active
Purchase Type For Rent
MLS Listing ID W10268105
Style 3-Storey
Bedrooms 3
Property Description
Spacious Townhouse 3+1 Bed 3 Bath In The Prestigious Neighbourhood Of West Mount. Appox 1794 Sqft, Full Finished Basement With Extra Bedroom, 3Pc Bathroom And A Family Room. Providing More Than Enough For Your Family Entertainment. Walk Out To Backyard Directly.
Location
State ON
County Halton
Area West Oak Trails
Rooms
Family Room Yes
Basement Finished with Walk-Out, Full
Kitchen 1
Ensuite Laundry Ensuite
Separate Den/Office 1
Interior
Interior Features Auto Garage Door Remote
Laundry Location Ensuite
Heating Yes
Cooling Central Air
Fireplace No
Heat Source Gas
Exterior
Garage Private
Garage Spaces 1.0
Pool None
Waterfront No
Roof Type Asphalt Shingle
Parking Type Attached
Total Parking Spaces 2
Building
Unit Features Park,School,Place Of Worship,Hospital
Foundation Concrete
Listed by BAY STREET GROUP INC.






