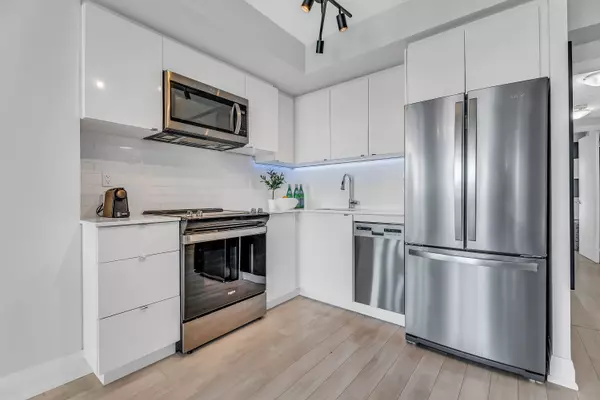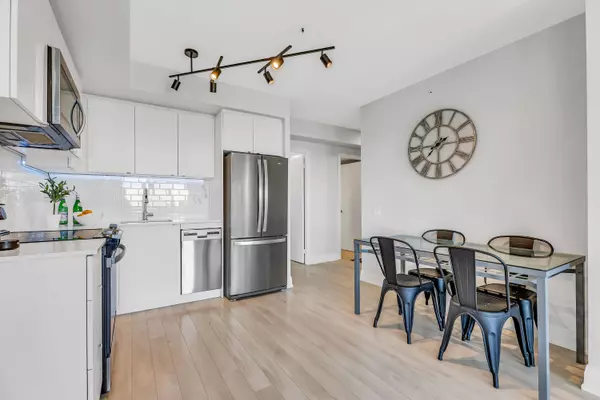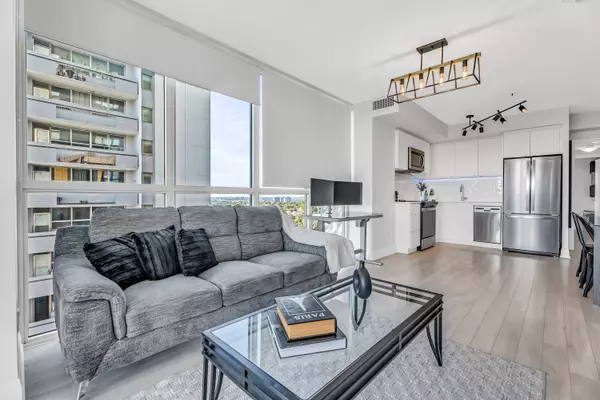REQUEST A TOUR If you would like to see this home without being there in person, select the "Virtual Tour" option and your agent will contact you to discuss available opportunities.
In-PersonVirtual Tour

$ 699,999
Est. payment /mo
New
1461 Lawrence AVE #910 Toronto W04, ON M6L 0A6
3 Beds
3 Baths
UPDATED:
11/05/2024 05:06 PM
Key Details
Property Type Condo
Sub Type Condo Apartment
Listing Status Active
Purchase Type For Sale
Approx. Sqft 900-999
MLS Listing ID W10252226
Style Apartment
Bedrooms 3
HOA Fees $801
Annual Tax Amount $2,946
Tax Year 2024
Property Description
INCREDIBLE OPPORTUNITY! North York Condominium! 3 Bed 3 Bath Corner Unit With 950 Sq Ft of Open Concept Living Space with Tons of Natural Light. Fantastic Layout Features a Split Bedroom Design, Clear Southwest View of Amesbury Park & Panoramic View of the City. Spacious Living & Dining, With Floor-To-Ceiling Windows, Walk-Out to Large Balcony & Modern European Inspired Kitchen are Perfect for Entertaining. Large Primary Bedroom Incl. Double Closet & 3-Piece Ensuite Bath with Upgraded Rain Shower Head. 2nd & 3rd Bedrooms incl. Large Double Closets Tons of Storage Space! Includes Two Premium Side By Side Parking & Private (Temperature-Controlled) Locker Conveniently Located Next to Parking Spots. Building Has Great Amenities Incl. Fitness Room/Gym, Party/Game Room, Outdoor Cabanas, Fire Pits, Bike Storage, Car & Pet Wash. Conveniently Located To Highway 400, 401, Yorkdale Shopping Mall & Restaurants. All This in A Fantastic Location. Outstanding Value!!
Location
State ON
County Toronto
Area Brookhaven-Amesbury
Rooms
Family Room No
Basement None
Kitchen 1
Ensuite Laundry Ensuite
Interior
Interior Features None
Laundry Location Ensuite
Cooling Central Air
Fireplace No
Heat Source Gas
Exterior
Garage Underground
Waterfront No
Parking Type Underground
Total Parking Spaces 2
Building
Story 9
Locker Owned
Others
Pets Description Restricted
Listed by ROYAL LEPAGE TERREQUITY REALTY






