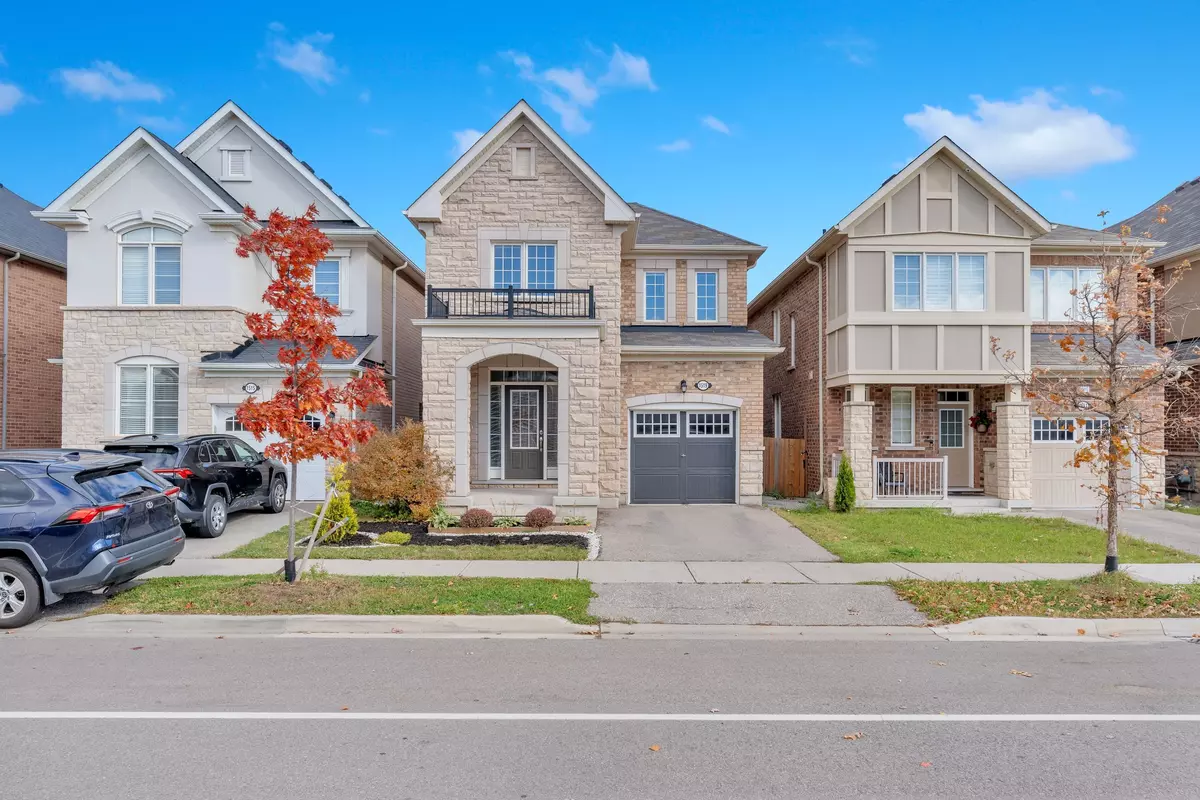REQUEST A TOUR If you would like to see this home without being there in person, select the "Virtual Tour" option and your agent will contact you to discuss available opportunities.
In-PersonVirtual Tour

$ 1,089,999
Est. payment /mo
New
1519 Farmstead DR Milton, ON L9E 0A7
4 Beds
4 Baths
UPDATED:
11/01/2024 06:40 PM
Key Details
Property Type Single Family Home
Sub Type Detached
Listing Status Active
Purchase Type For Sale
Approx. Sqft 1500-2000
MLS Listing ID W10221051
Style 2-Storey
Bedrooms 4
Annual Tax Amount $4,358
Tax Year 2024
Property Description
Welcome to this beautifully maintained 4-bedroom detached home in a prime location in Milton. This stunning property boasts a spacious, flexible layout designed for comfortable family living. The main level features 9-foot ceilings, an open-concept kitchen with stainless steel appliances, a large island with a breakfast bar, and a cozy breakfast room that opens to the expansive backyard through sliding patio doors. A generous great room and formal dining room provide ample space for entertaining, while a powder room, two large closets, and a welcoming foyer complete the main floor. Upstairs, you'll find four well-sized bedrooms, including a master suite with a luxurious four-piece ensuite and a walk-in closet. A second three-piece bathroom and a linen closet add convenience and functionality to this level. Freshly painted and featuring elegant staircase details, the home offers a modern, inviting atmosphere. The fully finished basement is equipped with a separate bar with upper and lower cabinetry, ideal as a second kitchen, plus a three-piece bathroom and laundry area, making it perfect for an in-law suite. Located in a desirable neighborhood close to schools, parks, and amenities, this home is move-in ready and has everything a family could need. Total livable area of 2,387 SQFT as per third party. Don't miss your chance to make this house your new home!
Location
State ON
County Halton
Area Ford
Rooms
Family Room Yes
Basement Finished, Full
Kitchen 1
Interior
Interior Features None
Cooling Central Air
Fireplace Yes
Heat Source Gas
Exterior
Garage Private
Garage Spaces 1.0
Pool None
Waterfront No
Roof Type Asphalt Shingle
Parking Type Attached
Total Parking Spaces 2
Building
Unit Features Hospital,Library,Park,Place Of Worship,Public Transit,School
Foundation Poured Concrete
Listed by ROYAL LEPAGE STATE REALTY






