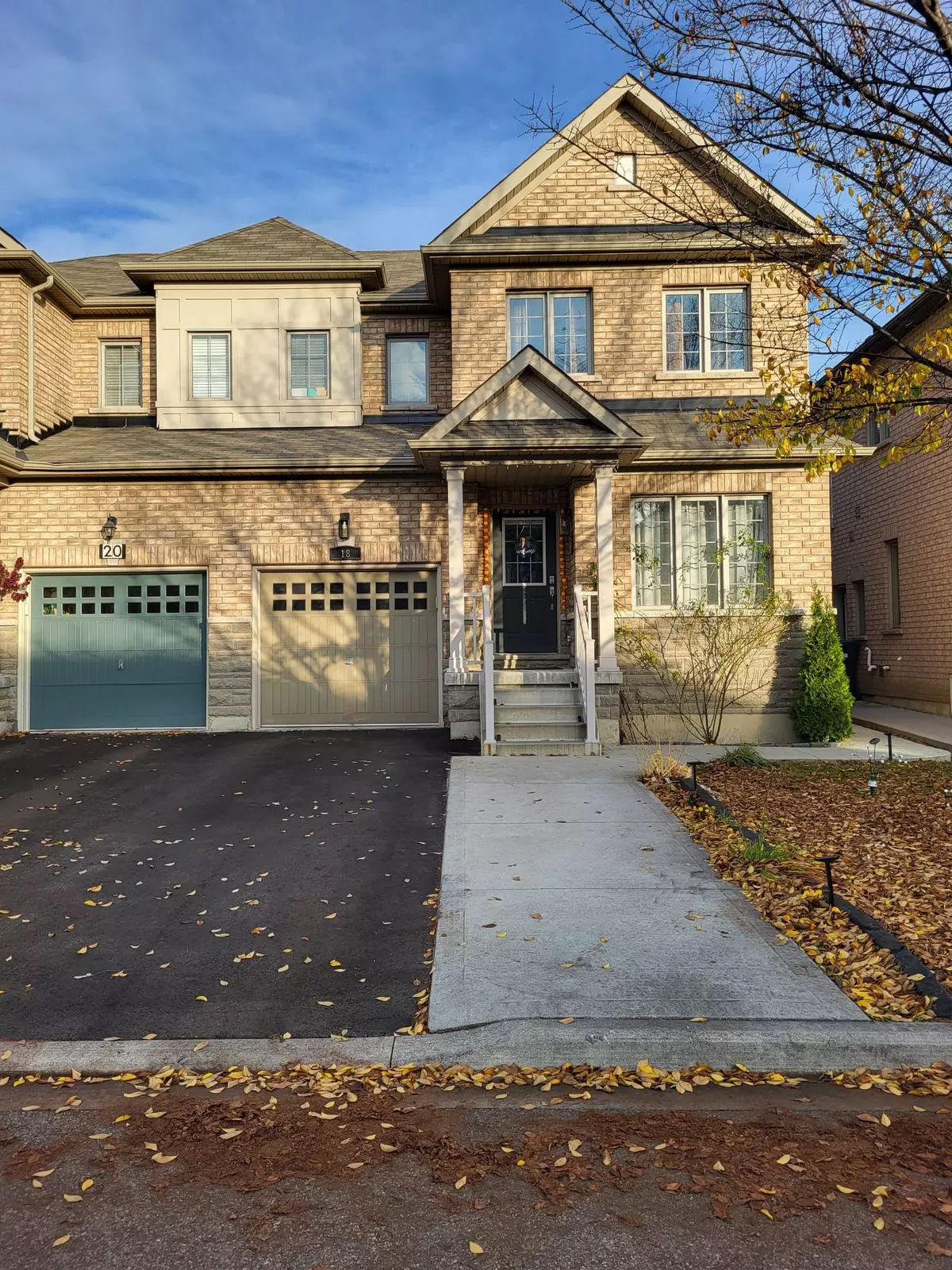REQUEST A TOUR If you would like to see this home without being there in person, select the "Virtual Tour" option and your agent will contact you to discuss available opportunities.
In-PersonVirtual Tour

$ 1,150,000
Est. payment /mo
New
18 Baddow RD Brampton, ON L6P 3Z6
4 Beds
4 Baths
UPDATED:
10/31/2024 02:07 PM
Key Details
Property Type Single Family Home
Sub Type Semi-Detached
Listing Status Active
Purchase Type For Sale
MLS Listing ID W9771794
Style 2-Storey
Bedrooms 4
Annual Tax Amount $6,541
Tax Year 2024
Property Description
Welcome to your dream home in the prestigious Castlemore community! This beautiful, nearly 2000 sq. ft. (MPAC) semi-detached home, built in 2014, sits on a premium wide lot and is surrounded by million-dollar properties. With 4 spacious bedrooms, 4 bathrooms, and a finished basement complete with a separate entrance through the garage, this home offers plenty of space and privacy. Step into a bright, open-concept main floor featuring 9-ft ceilings, hardwood floors, and an upgraded kitchen with extended cabinets, a gas stove, high-efficiency range hood, and stainless-steel appliances. Enjoy custom accent walls in the living, family, and breakfast rooms, along with modern light fixtures and a cozy fireplace in the family room. The home has been thoughtfully upgraded, including a revamped powder room, pot lights throughout, and no carpet. The exterior boasts an extended driveway with no sidewalk, allowing for up to 4-car parking, and a private backyard complete with a storage shed. The large primary bedroom features a 4-piece en-suite and dual closets. This meticulously maintained home is move-in ready .don't miss this exceptional opportunity in Castlemore!
Location
State ON
County Peel
Area Bram East
Rooms
Family Room Yes
Basement Finished, Separate Entrance
Kitchen 2
Interior
Interior Features Water Heater
Cooling Central Air
Fireplace Yes
Heat Source Gas
Exterior
Garage Private
Garage Spaces 3.0
Pool None
Waterfront No
Roof Type Asphalt Shingle
Parking Type Attached
Total Parking Spaces 4
Building
Unit Features Hospital,Library,Park,Place Of Worship,Public Transit,School
Foundation Poured Concrete
Listed by RE/MAX GOLD REALTY INC.


