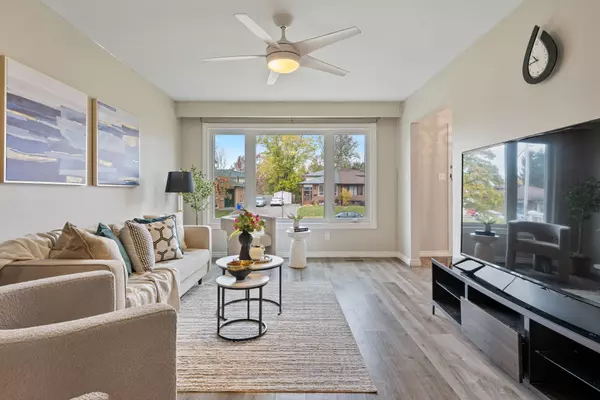REQUEST A TOUR If you would like to see this home without being there in person, select the "Virtual Tour" option and your agent will contact you to discuss available opportunities.
In-PersonVirtual Tour

$ 599,000
Est. payment /mo
New
362 Surrey DR Oshawa, ON L1G 6H1
3 Beds
2 Baths
UPDATED:
10/31/2024 03:29 AM
Key Details
Property Type Single Family Home
Sub Type Semi-Detached
Listing Status Active
Purchase Type For Sale
Approx. Sqft 1100-1500
MLS Listing ID E9769512
Style Backsplit 4
Bedrooms 3
Annual Tax Amount $4,390
Tax Year 2024
Property Description
Welcome to 362 Surrey Dr, a well-maintained 3-bedroom, 2-bathroom, four level backsplit home with an inviting inground pool nestled on a premium cornet lot in one of Oshawa's most desirable neighborhoods.A family-friendly location within walking distance to schools, parks, and public transit and close to all amenities.Inside, this home features a stunningly renovated kitchen with quartz countertops, and a stylish backsplash. The main floor offers an open-concept living and dining area with large window that fills the space with natural light. The lower level boasts a cozy family room with a walk-out to deck, as well as a3rd bedroom- ideal for large family, guests or a home office. Upstairs, the primary bedroom awaits with his-and-hers closets, ensuring plenty of storage.The finished basement offers ample additional space, perfectly suited for an in-law suite or a comfortable entertainment area. With pot lights and cozy fireplace, it's a great spot to relax, entertain or create a private retreat. Outdoors, you'll find a spacious, fenced yard with a garden and a spacious deck overlooking the pool-perfect for relaxing and entertaining.This home is a true gem for family and gatherings alike! Come see for yourself- this home could be everything you've been searching for!
Location
State ON
County Durham
Area Eastdale
Rooms
Family Room Yes
Basement Finished
Kitchen 1
Interior
Interior Features In-Law Capability
Cooling Central Air
Fireplace No
Heat Source Gas
Exterior
Exterior Feature Deck, Year Round Living
Garage Private
Garage Spaces 3.0
Pool Inground
Waterfront No
Waterfront Description None
Roof Type Shingles
Parking Type None
Total Parking Spaces 3
Building
Unit Features Park,Public Transit,School
Foundation Brick
Others
Security Features Security System
Listed by CENTURY 21 PERCY FULTON LTD.






