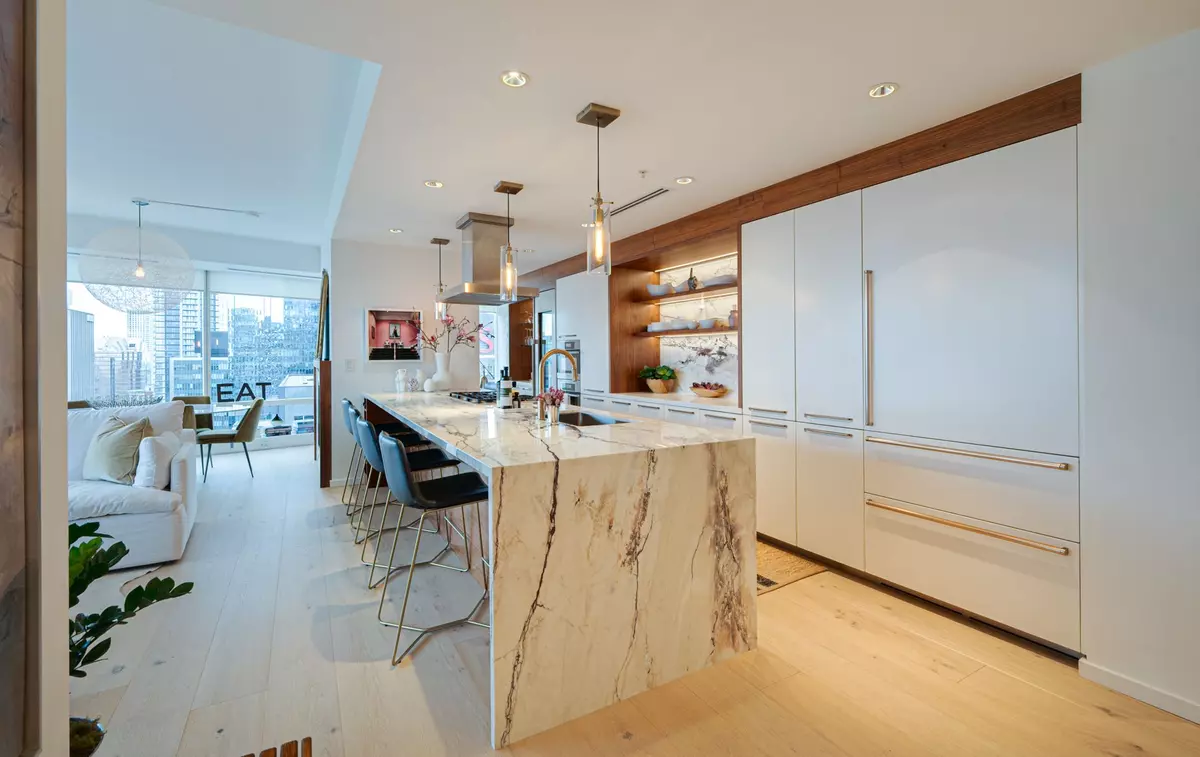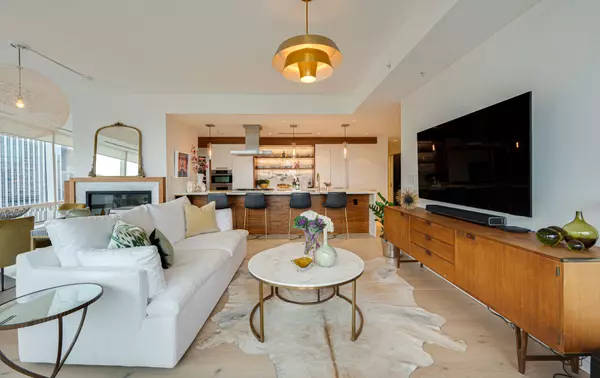
180 University AVE #3206 Toronto C01, ON M5H 0A2
2 Beds
3 Baths
UPDATED:
11/06/2024 07:26 PM
Key Details
Property Type Condo
Sub Type Condo Apartment
Listing Status Active
Purchase Type For Sale
Approx. Sqft 1800-1999
MLS Listing ID C9768742
Style Apartment
Bedrooms 2
HOA Fees $2,186
Annual Tax Amount $10,922
Tax Year 2024
Property Description
Location
State ON
County Toronto
Area Bay Street Corridor
Rooms
Family Room Yes
Basement None
Kitchen 1
Ensuite Laundry Laundry Room, Sink
Separate Den/Office 1
Interior
Interior Features Bar Fridge, Built-In Oven, Primary Bedroom - Main Floor, Separate Heating Controls, Storage, Ventilation System
Laundry Location Laundry Room,Sink
Cooling Central Air
Fireplaces Type Electric
Fireplace Yes
Heat Source Gas
Exterior
Garage Underground
Garage Spaces 1.0
Waterfront No
View Panoramic, Skyline
Parking Type Underground
Total Parking Spaces 1
Building
Story 16
Unit Features Clear View,Hospital,Park,Public Transit,Waterfront
Locker Owned
Others
Pets Description Restricted






