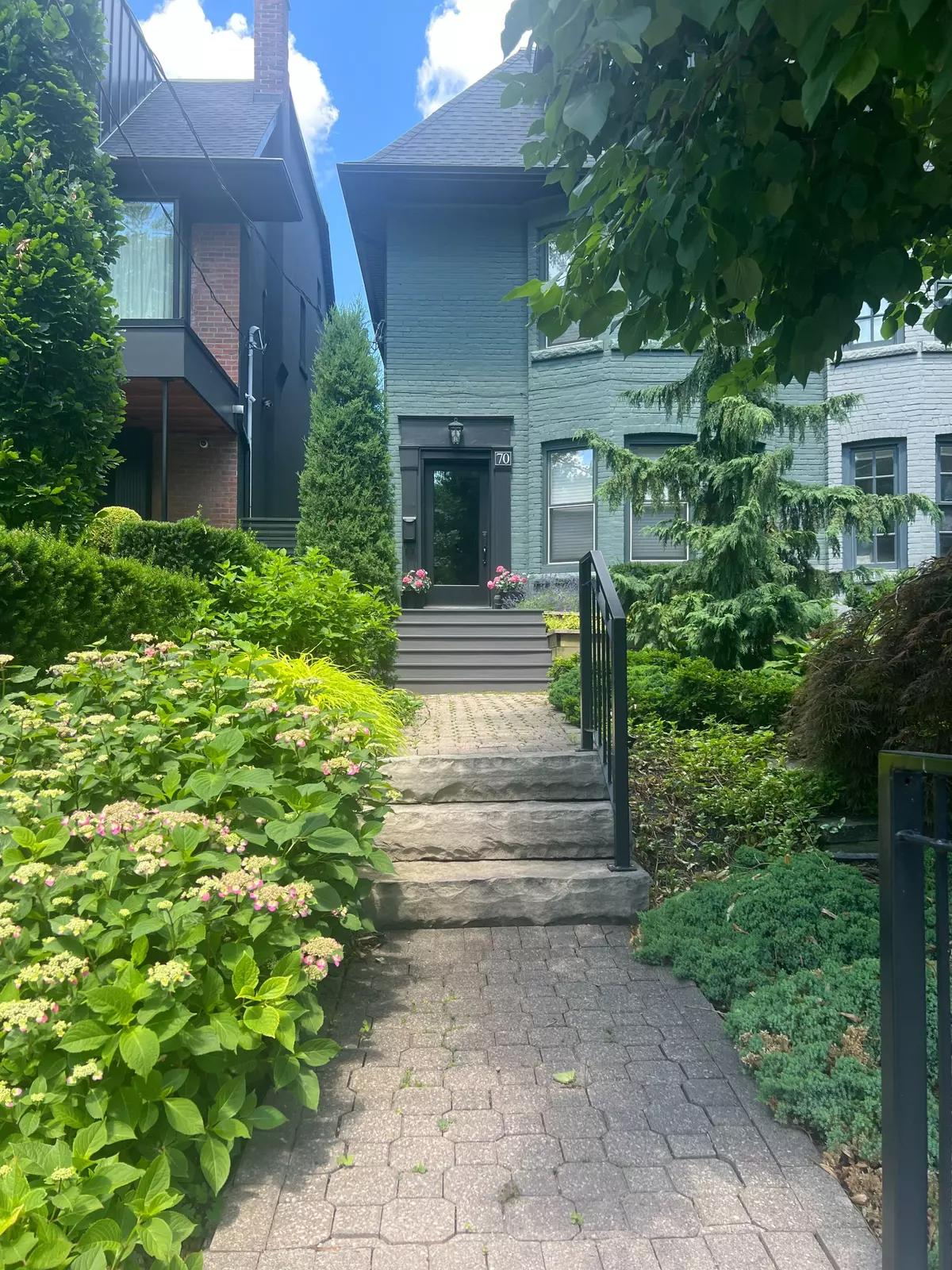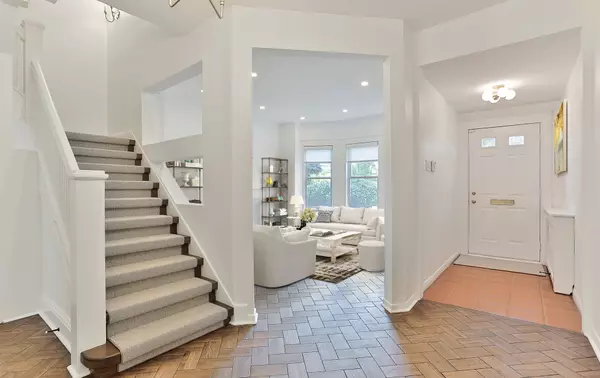REQUEST A TOUR If you would like to see this home without being there in person, select the "Virtual Tour" option and your agent will contact you to discuss available opportunities.
In-PersonVirtual Tour
$ 9,200
Est. payment /mo
Active
70 Roxborough ST W Toronto C02, ON M5R 1T8
4 Beds
4 Baths
UPDATED:
10/29/2024 12:00 PM
Key Details
Property Type Single Family Home
Sub Type Semi-Detached
Listing Status Active
Purchase Type For Lease
MLS Listing ID C9697144
Style 3-Storey
Bedrooms 4
Property Description
Handsome executive family home on coveted Roxborough St W. 4 Bedrooms, 4 bathrooms spread across 3 storeys featuring gourmet Chef's kitchen and main floor family room. Incredibly spacious and bright throughout with professionally landscaped private garden with 2 car parking in carport located off laneway. Meticulously cared for with recent upgrades including paint, broadloom, light fixtures, deck, roof and front door.
Location
State ON
County Toronto
Community Annex
Area Toronto
Region Annex
City Region Annex
Rooms
Family Room Yes
Basement Unfinished
Kitchen 1
Interior
Interior Features None
Heating Yes
Cooling Central Air
Fireplace No
Heat Source Gas
Exterior
Parking Features Lane
Pool None
Roof Type Asphalt Shingle
Lot Depth 150.0
Total Parking Spaces 2
Building
Unit Features Fenced Yard,Hospital,Library,Park,Place Of Worship,Public Transit
Foundation Brick
Others
Security Features Alarm System
Listed by CHESTNUT PARK REAL ESTATE LIMITED





