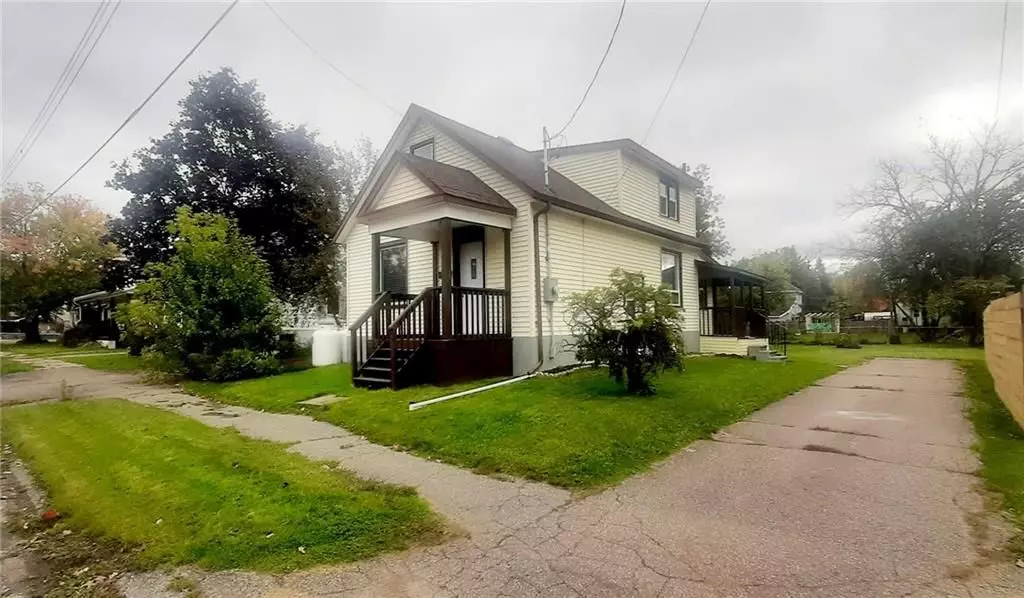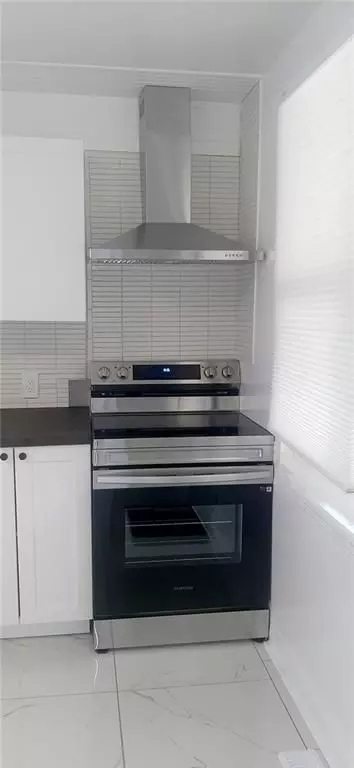REQUEST A TOUR If you would like to see this home without being there in person, select the "Virtual Tour" option and your agent will contact you to discuss available opportunities.
In-PersonVirtual Tour

$ 298,800
Est. payment /mo
Active
110 DICKSON ST Pembroke, ON K8A 2W9
3 Beds
2 Baths
UPDATED:
10/30/2024 04:46 PM
Key Details
Property Type Single Family Home
Sub Type Detached
Listing Status Active
Purchase Type For Sale
MLS Listing ID X9522256
Style 1 1/2 Storey
Bedrooms 3
Annual Tax Amount $2,876
Tax Year 2024
Property Description
FALL in love with this 1 1/2 storey updated (2023/24) 3 bedroom, 2 full bath home on the street known for Pansy Patch Park. Home has the feeling of Traditional meets Modern. Eat-in kitchen(2024) features white cabinetry, butcher block counter & stainless steel appliances(2024). Main level includes new laminate floors, living room w/ textured panel feature wall, large foyer with the original banister & a modern bedroom. Main floor 4 pc bathroom(2023) has ceramic tile & architectural ceiling. Upstairs find 2 additional bedrooms featuring new floors, wainscoting & a 4 pc bathroom(2023)w/ ceramic & new fixtures. Other features mostly new windows, some updated electrical including panel & fixtures & shingles all 2023. Outside the partially fenced yard has plenty of room for kids & a vegetable garden. With walking distance to the park, shopping & restaurants, be prepared to FALL in love with this renovated home! ALL OFFERS MUST HAVE A 24 HOUR IRREVOCABLE., Flooring: Ceramic, Flooring: Laminate
Location
State ON
County Renfrew
Area 530 - Pembroke
Rooms
Family Room No
Basement Full, Unfinished
Interior
Interior Features Unknown
Cooling None
Heat Source Propane
Exterior
Garage Unknown
Pool None
Roof Type Asphalt Shingle
Parking Type Surface
Total Parking Spaces 3
Building
Unit Features Park,Fenced Yard
Foundation Concrete
Others
Security Features Unknown
Pets Description Unknown
Listed by EXIT OTTAWA VALLEY REALTY






