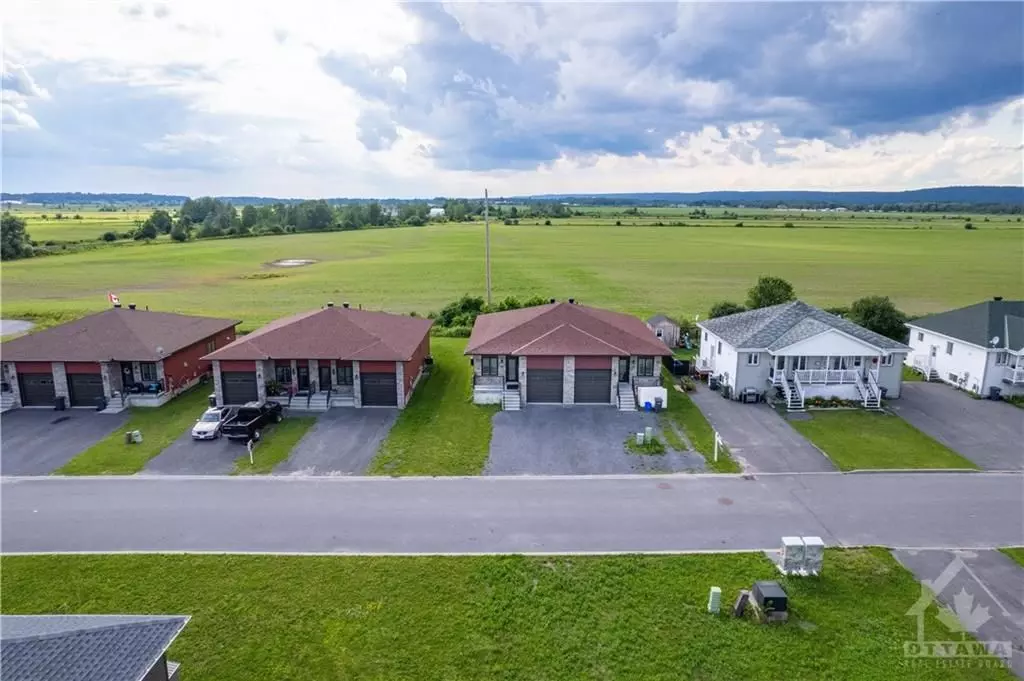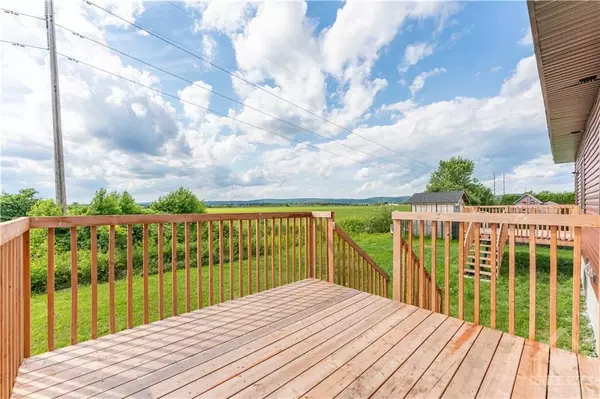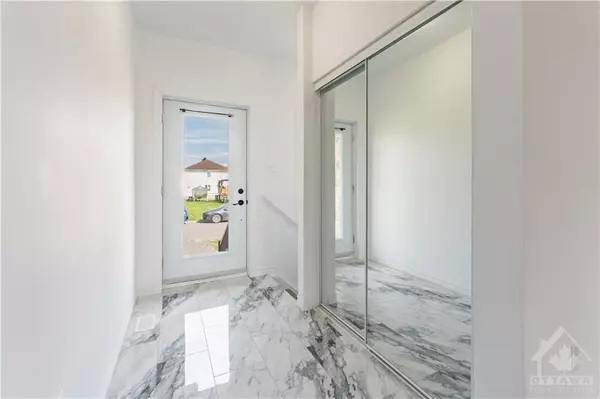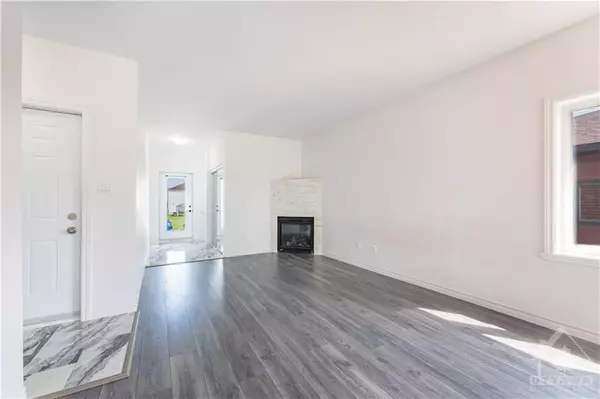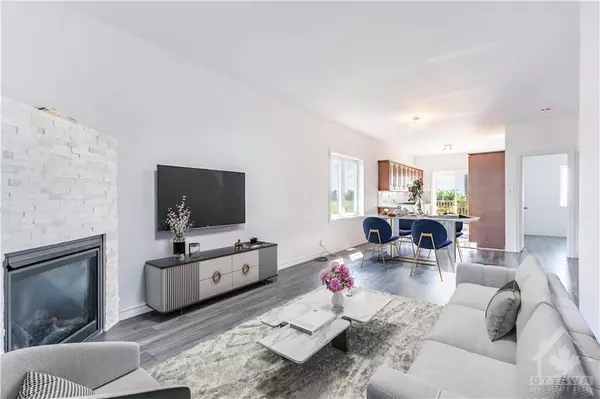REQUEST A TOUR If you would like to see this home without being there in person, select the "Virtual Tour" option and your agent will contact you to discuss available opportunities.
In-PersonVirtual Tour

$ 389,900
Est. payment /mo
Price Dropped by $10K
1031 JACYNTHE ST Hawkesbury, ON K6A 3V9
1 Bed
2 Baths
UPDATED:
12/19/2024 12:54 PM
Key Details
Property Type Single Family Home
Sub Type Semi-Detached
Listing Status Active
Purchase Type For Sale
MLS Listing ID X9520007
Style Bungalow
Bedrooms 1
Annual Tax Amount $3,500
Tax Year 2023
Property Description
2 year old 1+2 bedroom, 2 full bath semi-detached BUNGALOW with single garage with no rear neighbors. The open-concept kitchen, flooded with natural light from the patio door, boasts custom kitchen with maple cabinets, overlooking the formal dining room and living room w/gas fireplace. Main floor includesthe tranquil primary bedroom and full bathroom & laundry area. Lower level offers 2 large bedrooms, a family room, full bath and storage area. Thebackyard includes a deck and is perfect for outdoor gatherings, gardening, or simply enjoying the sunset. Ideal for those looking to downsize, first timehome buyers or investors!, Flooring: Ceramic
Location
State ON
County Prescott And Russell
Community 612 - Hawkesbury
Area Prescott And Russell
Region 612 - Hawkesbury
City Region 612 - Hawkesbury
Rooms
Family Room No
Basement Full, Finished
Kitchen 1
Separate Den/Office 2
Interior
Interior Features Unknown
Cooling Central Air
Fireplaces Type Natural Gas
Fireplace Yes
Heat Source Gas
Exterior
Parking Features Unknown
Garage Spaces 2.0
Pool None
Roof Type Unknown
Lot Depth 96.31
Total Parking Spaces 3
Building
Foundation Concrete
Others
Security Features Unknown
Listed by RE/MAX HALLMARK REALTY GROUP


