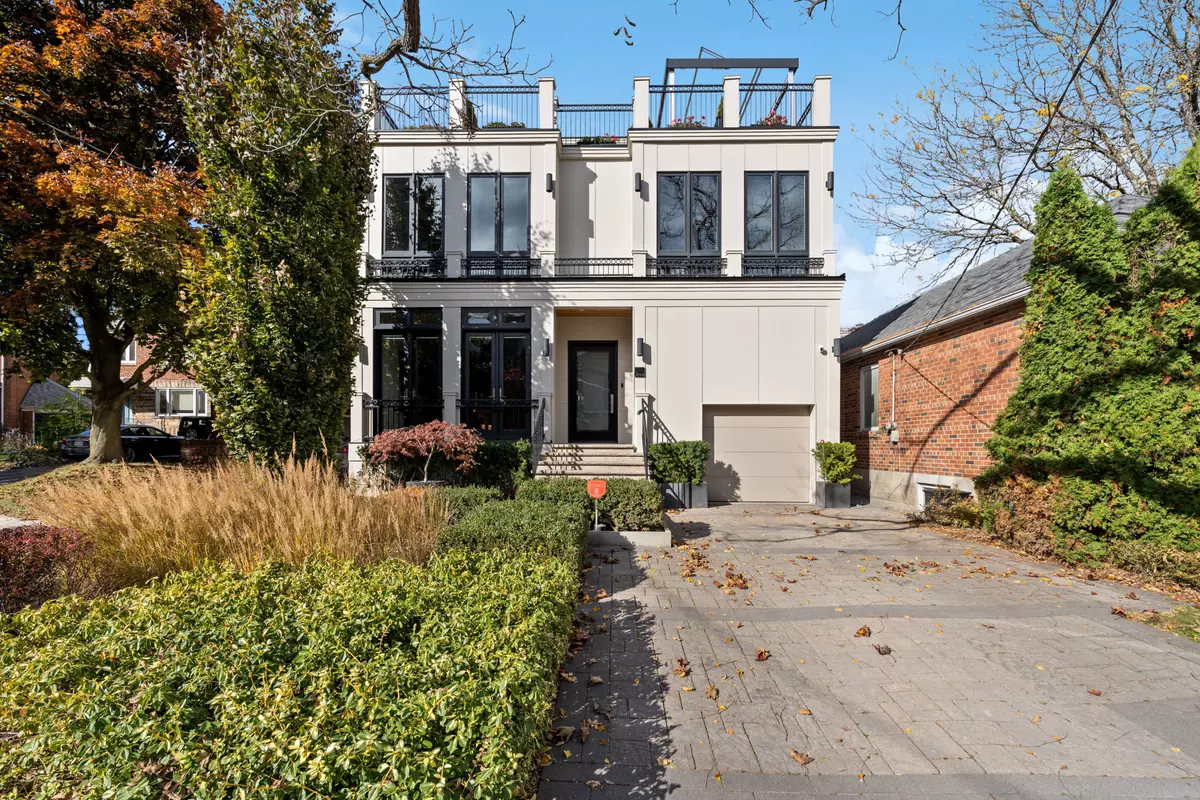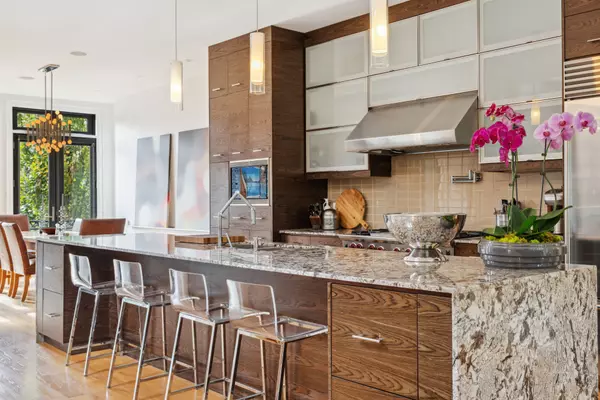REQUEST A TOUR If you would like to see this home without being there in person, select the "Virtual Tour" option and your agent will contact you to discuss available opportunities.
In-PersonVirtual Tour
$ 4,495,000
Est. payment /mo
Active
5 Lyndhurst CT Toronto C02, ON M5R 1X7
4 Beds
4 Baths
UPDATED:
10/29/2024 02:44 PM
Key Details
Property Type Single Family Home
Sub Type Detached
Listing Status Active
Purchase Type For Sale
Approx. Sqft 3000-3500
MLS Listing ID C9513807
Style 2 1/2 Storey
Bedrooms 4
Annual Tax Amount $16,959
Tax Year 2024
Property Description
Luxury living awaits near iconic Casa Loma. Nestled on a quiet cul-de-sac in the exclusive Casa Loma pocket immediately south of Forest Hill, this exceptional 4314 square foot (including the lower level) modern residence offers an unparalleled blend of elegance, space, warmth, and tranquility. Step inside and be captivated by the completely open-concept main floor, designed with entertaining in mind. High ceilings. Soaring windows. The heart of this home is a chef's dream kitchen featuring a stunning 14-foot-long centre island with waterfall edge in granite and seating for six, perfect for gathering with friends and family. The living room, dining room, and massive kitchen all combine to create a jaw dropping space. The only room on this level that is enclosed is the private powder room at the front of the house! Upstairs, the home features three exceptionally large bedrooms, each offering a peaceful retreat, plus a fourth bedroom in the fully finished lower level, providing flexibility for guests or a home office. Marble clad bathrooms. Ample closet space. Ascend to the piece-de-resistance! From the 3rd floor family room, walk-out to the approximately 1000 square foot rooftop terrace that will take your breath away. Enjoy unbelievable 360-degree views of the city skyline, creating an idyllic setting for al fresco dining, sunset cocktails, or simply unwinding in your own private oasis. The professionally landscaped front and back gardens provide a serene escape from the bustling city, offering a tranquil setting for relaxation and outdoor enjoyment. Located just steps from the iconic Casa Loma, this residence offers the perfect balance of privacy and convenience. The house is set on an ultra quiet court with zero drive through traffic. It is equidistant between the St. Clair and Dupont subway stations both reached in about 15 minutes on foot.
Location
State ON
County Toronto
Community Casa Loma
Area Toronto
Region Casa Loma
City Region Casa Loma
Rooms
Family Room Yes
Basement Finished
Kitchen 1
Separate Den/Office 1
Interior
Interior Features Storage, Water Heater
Cooling Central Air
Inclusions See Schedule B
Exterior
Parking Features Private
Garage Spaces 2.0
Pool None
Roof Type Flat
Lot Frontage 41.54
Lot Depth 109.67
Total Parking Spaces 2
Building
Foundation Not Applicable
Listed by SOTHEBY`S INTERNATIONAL REALTY CANADA





