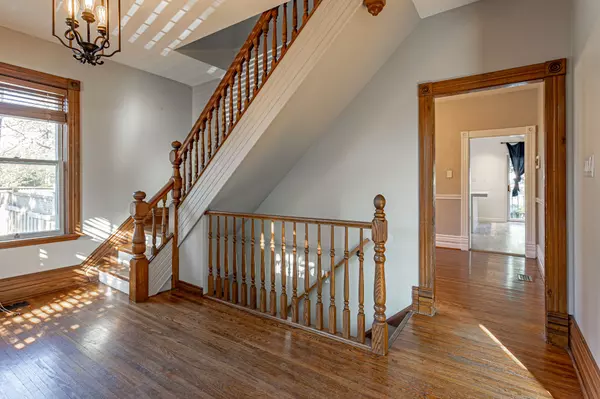REQUEST A TOUR If you would like to see this home without being there in person, select the "Virtual Tour" option and your agent will contact you to discuss available opportunities.
In-PersonVirtual Tour

$ 3,000
Active
1143 Riverside DR London, ON N6H 2T7
3 Beds
2 Baths
UPDATED:
10/28/2024 01:37 PM
Key Details
Property Type Single Family Home
Sub Type Detached
Listing Status Active
Purchase Type For Rent
MLS Listing ID X9512393
Style 2-Storey
Bedrooms 3
Property Description
Location! Coveted Oakridge in London's west end. This spacious, two storey yellow brick, century home with fantastic curb appeal makes a great starter home for a family or a fantastic investment to add to your portfolio. Enter to a large foyer that leads to a sunlit living room, sized for entertaining. The large, updated, eat in kitchen boasts ample, crisp, white cabinetry, quartz counters, dinette, walkout to decking and updated flooring/lighting. The formal dining room is ideal for family gatherings and a convenient shared powder/laundry room. The upper level offers three spacious bedrooms, all with good closet space, a study/home office area and modern main bathroom. Storage space and potential to finish in lower level. High ceilings, extensive use of hardwood flooring, updated furnace and shingles. Fenced, private lot with deck. Sought after school district and convenient to golf courses, shops, groceries, eateries, Springbank Park and so much more. A great place to call home.
Location
State ON
County Middlesex
Area North O
Rooms
Family Room Yes
Basement Partial Basement, Half
Kitchen 1
Ensuite Laundry Inside
Interior
Interior Features Storage, Water Heater Owned, Water Meter
Laundry Location Inside
Cooling Central Air
Fireplace No
Heat Source Gas
Exterior
Exterior Feature Patio, Landscaped
Garage Available, Private Double
Garage Spaces 4.0
Pool None
Waterfront No
Roof Type Asphalt Shingle
Topography Dry,Flat
Parking Type None
Total Parking Spaces 4
Building
Unit Features Fenced Yard,Golf,Hospital,Library,Park,Public Transit
Foundation Concrete Block, Poured Concrete
Listed by STREETCITY REALTY INC.






