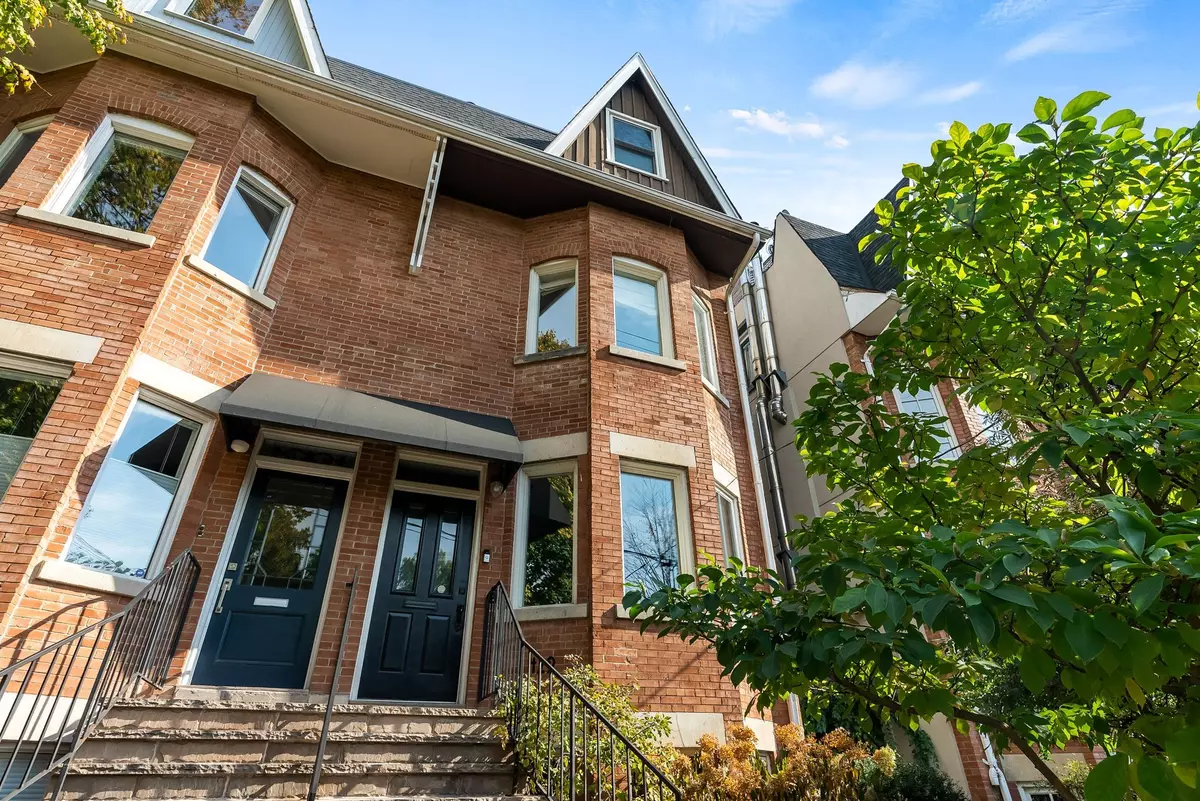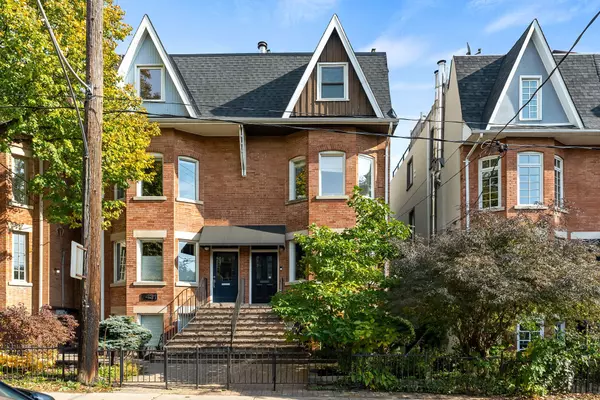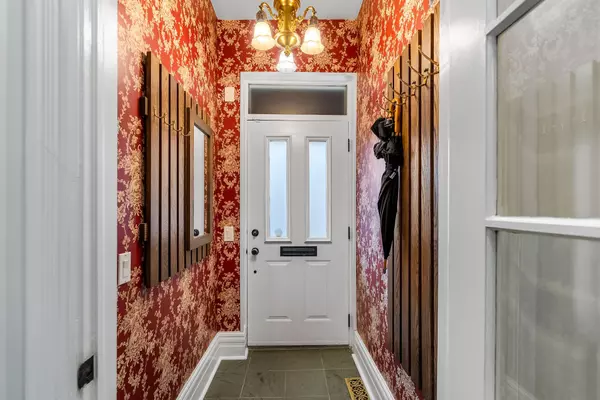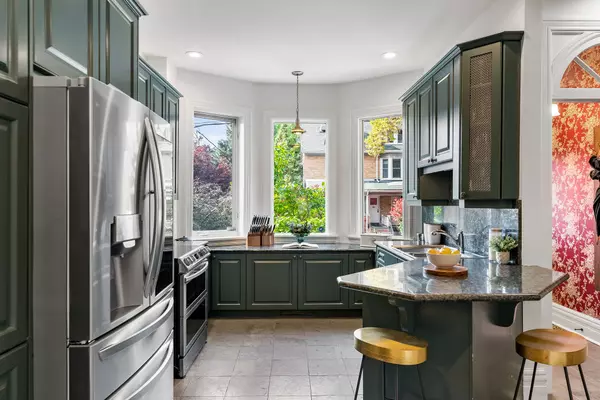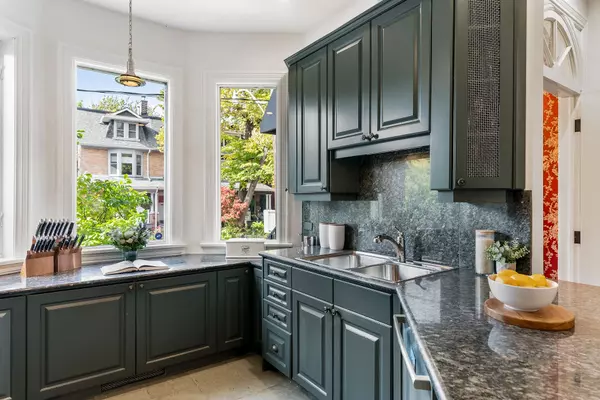
429 Sackville ST Toronto C08, ON M4X 1T1
3 Beds
4 Baths
UPDATED:
10/30/2024 09:49 PM
Key Details
Property Type Single Family Home
Sub Type Semi-Detached
Listing Status Active
Purchase Type For Sale
Approx. Sqft 3000-3500
MLS Listing ID C9511497
Style 3-Storey
Bedrooms 3
Annual Tax Amount $8,914
Tax Year 2024
Property Description
Location
State ON
County Toronto
Area Cabbagetown-South St. James Town
Rooms
Family Room No
Basement Finished, Separate Entrance
Kitchen 1
Interior
Interior Features Auto Garage Door Remote, Built-In Oven, In-Law Capability, Storage
Cooling Other
Fireplace Yes
Heat Source Gas
Exterior
Exterior Feature Awnings, Lighting, Privacy, Seasonal Living
Garage Lane
Pool None
Waterfront No
View City, Clear, Downtown, Panoramic, Park/Greenbelt, Skyline
Roof Type Not Applicable
Parking Type Detached
Total Parking Spaces 2
Building
Unit Features Clear View,Electric Car Charger,Golf,Hospital,Library,Park
Foundation Not Applicable


