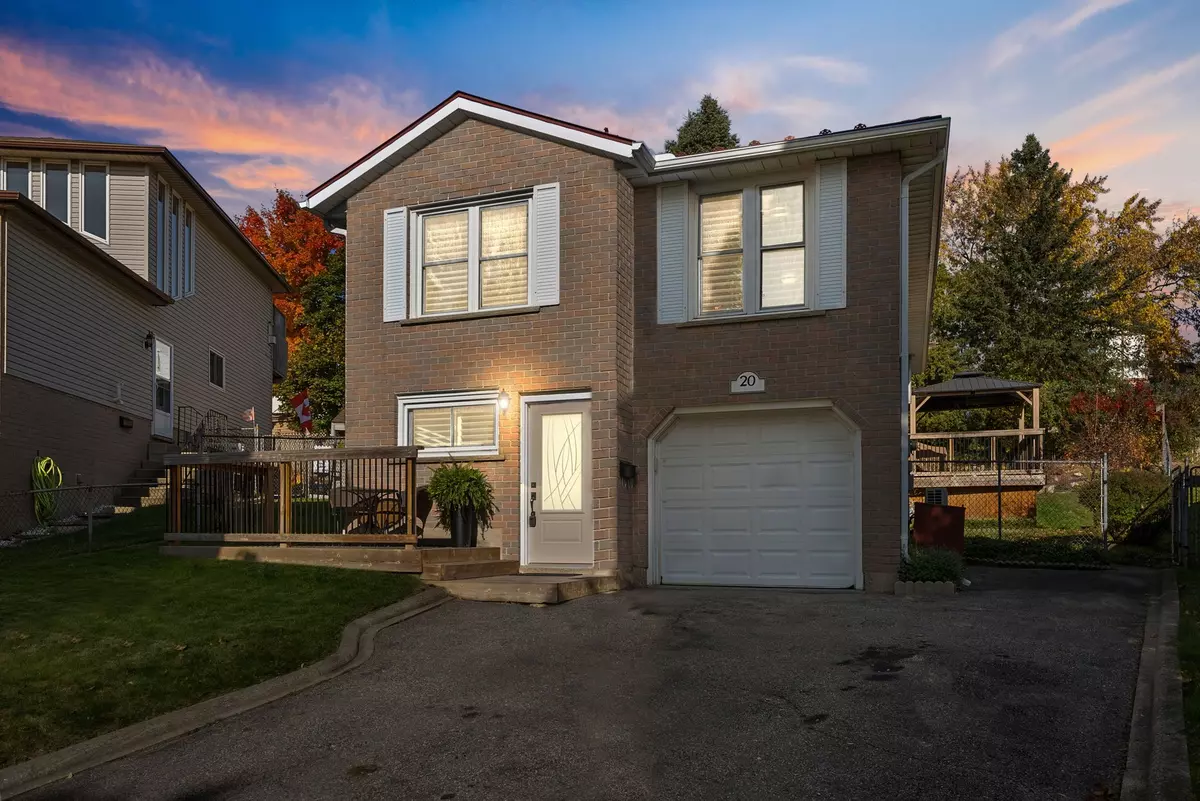REQUEST A TOUR If you would like to see this home without being there in person, select the "Virtual Tour" option and your agent will contact you to discuss available opportunities.
In-PersonVirtual Tour

$ 750,000
Est. payment /mo
Active
20 FARMINGTON PL Kitchener, ON N2P 1Y3
4 Beds
2 Baths
UPDATED:
11/01/2024 03:28 PM
Key Details
Property Type Single Family Home
Sub Type Detached
Listing Status Active
Purchase Type For Sale
Approx. Sqft 1100-1500
MLS Listing ID X9511008
Style Bungalow-Raised
Bedrooms 4
Annual Tax Amount $3,958
Tax Year 2024
Property Description
Welcome to 20 Farmington Place, nestled in the sought after Pioneer Park community in West Kitchener. Tucked away on a quiet cul-de-sac, this beautifully maintained raised bungalow sits on a premium, pie-shaped lot featuring a private & charming backyard retreat. The 2-tiered deck overlooks the above ground pool & thoughtfully landscaped gardens while also showcasing a large gazebo to enjoy. Beyond this beautiful space is heaps of additional green space and mature trees; an entertainer's dream! The home continues to boast a high quality metal roof, an attached garage with inside-entry & a separate entrance for a potential future in-law suite/duplex. Upon entering the home, you'll be welcomed by over 1,800 square feet of well-cared for finished space, featuring a bright and open floor plan. The home's well designed main floor layout isa perfect balance of comfort & style, including California shutters throughout. The updated kitchen feature sample storage and prep space along with tasteful finishes. The dining room and family room are generously sized & filled with natural light, creating a warm and inviting atmosphere. The main floor continues with 3great sized bedrooms, with one bedroom offering convenient access to the deck & backyard. As you make your way to the lower level, you'll discover a spacious rec room that offers endless possibilities for use. This level also includes a sizable bedroom and a full bathroom, perfect for guests or family. Additionally, the utility room features laundry facilities and abundant storage space, ensuring everything has its place. Minutes to Highway 401, Conestoga College, shopping, dining & all amenities, this home is located in a coveted, quiet neighbourhood perfect for families.
Location
State ON
County Waterloo
Zoning R2C
Rooms
Family Room Yes
Basement Full
Kitchen 1
Separate Den/Office 1
Interior
Interior Features Other
Cooling Wall Unit(s)
Inclusions Fridge, stove, m/w, d/w, washer, dryer, ELF, window coverings, gazebo, shed. Pool equipment.
Exterior
Garage Private Double
Garage Spaces 5.0
Pool Above Ground
Roof Type Metal
Parking Type Attached
Total Parking Spaces 5
Building
Foundation Poured Concrete
Listed by Realty Advisors & Co., Brokerage






