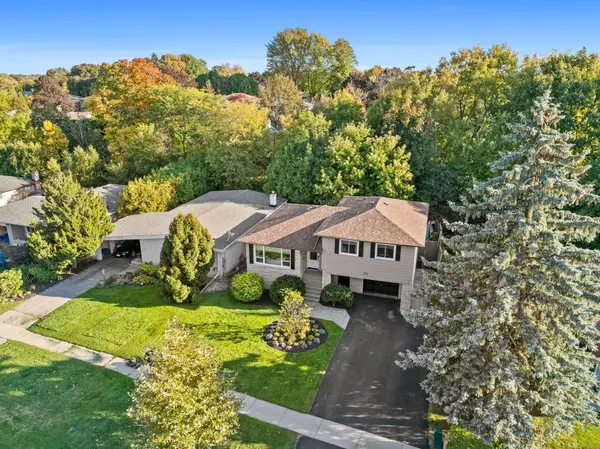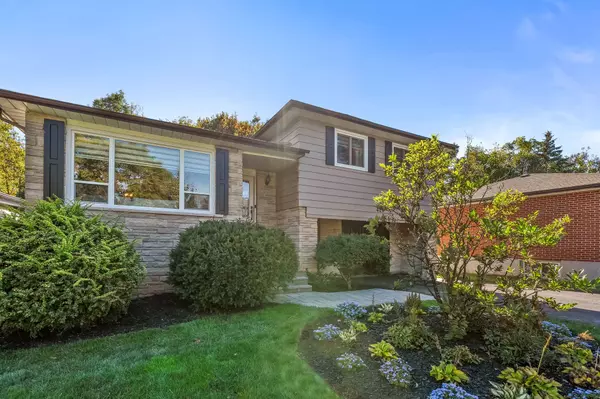REQUEST A TOUR If you would like to see this home without being there in person, select the "Virtual Tour" option and your agent will contact you to discuss available opportunities.
In-PersonVirtual Tour

$ 846,000
Est. payment /mo
Active
421 Hillcroft ST Oshawa, ON L1G 2M6
3 Beds
2 Baths
UPDATED:
11/07/2024 05:55 PM
Key Details
Property Type Single Family Home
Sub Type Detached
Listing Status Active
Purchase Type For Sale
MLS Listing ID E9510385
Style Sidesplit 4
Bedrooms 3
Annual Tax Amount $5,154
Tax Year 2024
Property Description
Step into this incredible 4-level side split nestled in the sought-after O'Neil neighbourhood. This 3-bedroom, 2-bathroom home offers spacious living areas, modern updates, and ample space for a growing family.The backyard is your own summer oasis, complete with an inviting in-ground pool and tranquil sounds of the ravine. Separate entrance to mudroom with potential to convert to in-law suite. Conveniently situated within walking distance to schools, parks, transit, and shopping, this home is the perfect blend of indoor comfort, outdoor entertainment, and green spaces for leisurely strolls. Don't miss out. Book a tour today!
Location
State ON
County Durham
Rooms
Family Room No
Basement Finished
Kitchen 1
Interior
Interior Features Storage, Upgraded Insulation
Cooling Central Air
Inclusions All electrical light fixtures, all broadloom where laid, roller shades, all pool equipment and accessories, 4 TV wall mounts, clothes washer, clothes dryer, fridge, stove, dishwasher, electric garage door opener, fridge in garage
Exterior
Garage Private
Garage Spaces 7.0
Pool Inground
Roof Type Asphalt Shingle
Parking Type Attached
Total Parking Spaces 7
Building
Foundation Unknown
Listed by PEAK REALTY LTD.






