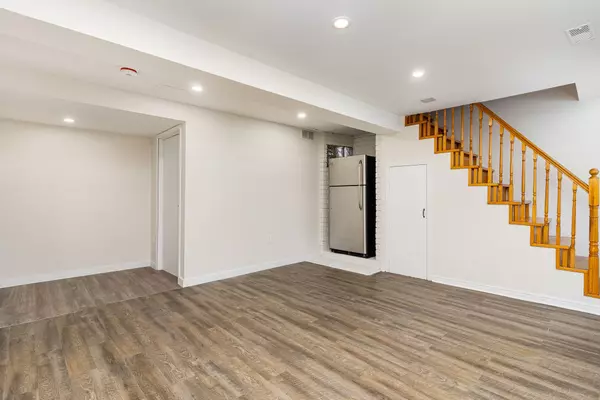REQUEST A TOUR If you would like to see this home without being there in person, select the "Virtual Tour" option and your agent will contact you to discuss available opportunities.
In-PersonVirtual Tour

$ 1,875
Active
36A Florence CRES #Lower Toronto W03, ON M6N 4E5
1 Bed
1 Bath
UPDATED:
10/24/2024 07:53 PM
Key Details
Property Type Multi-Family
Sub Type Duplex
Listing Status Active
Purchase Type For Rent
MLS Listing ID W9510022
Style Apartment
Bedrooms 1
Property Description
Brand new - clean and bright LEGAL lower level apartment (with 8 foot celings). Appx 650 sqft of living space newly renovated with vinyl floors, full sized appliances, brand new washroom, ensuite washer, dryer and so much more. Private entrance into the suite from the rear garden. 1 comfortable parking space is provided with the apartment. Walkable location with tree-lined residential streets.. Close proximity to transit, schools, shopping and more. Be the first to occupy this brand new suite, freshly cleaned and ready for immediate occupancy.
Location
State ON
County Toronto
Area Rockcliffe-Smythe
Rooms
Family Room No
Basement Apartment
Kitchen 1
Ensuite Laundry Ensuite
Interior
Interior Features None
Laundry Location Ensuite
Cooling Central Air
Fireplace No
Heat Source Gas
Exterior
Garage Private
Garage Spaces 1.0
Pool None
Waterfront No
Roof Type Asphalt Shingle
Parking Type None
Total Parking Spaces 1
Building
Foundation Concrete
Listed by SAGE REAL ESTATE LIMITED






