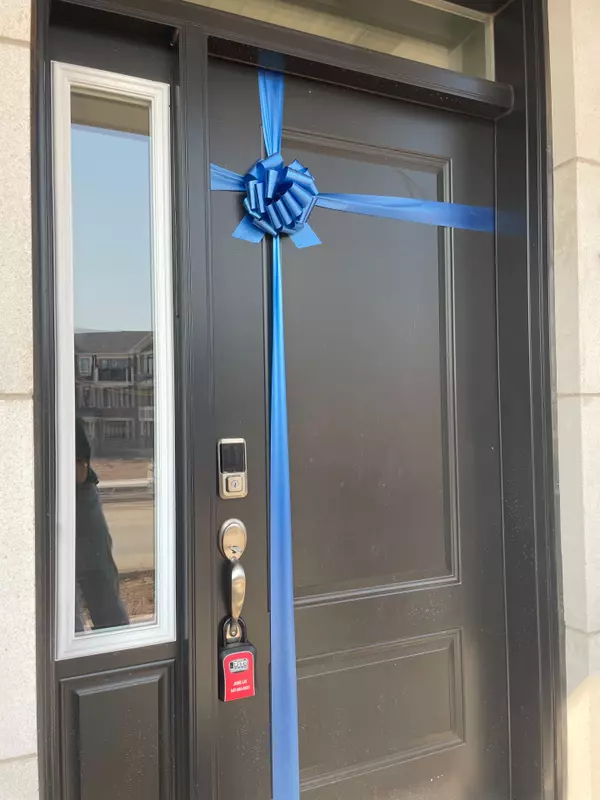REQUEST A TOUR If you would like to see this home without being there in person, select the "Virtual Tour" option and your agent will contact you to discuss available opportunities.
In-PersonVirtual Tour

$ 3,650
Active
3036 Merrick RD Oakville, ON L6H 7G1
4 Beds
4 Baths
UPDATED:
10/24/2024 06:31 PM
Key Details
Property Type Townhouse
Sub Type Att/Row/Townhouse
Listing Status Active
Purchase Type For Rent
Approx. Sqft 2000-2500
MLS Listing ID W9509782
Style 3-Storey
Bedrooms 4
Property Description
Brand-New Stunning 4 Bed, 3.5 Bath, 2 Garage Executive Rear Lane Townhouse With Spectacular Views In Sought-After Upper Joshua Creek Phase 5 Community by Mattamy Homes. This stunning residence boasts hardwood floors and smooth ceilings throughout, accentuated by 9 ft ceilings on both the lower and main floors. The lower level's fourth bedroom, complete with a walk-in closet and en suite bath, is ideal for guests or in-laws, offering both privacy and comfort. The kitchen has been upgraded with a powerful range hood, which efficiently removes smoke and odors to keep the air fresh. A stylish and durable backsplash has been installed, adding both a modern touch and practicality to the space. Upgraded Open Concept Kitchen With Second Floor Large Balcony With Clear Views. Easy Access To Major Highways 403, 407, And QEW. Steps To Pond, Mins Walk To Shopping Plaza & Public Transit, Close To Trail, Golf Course. The installation of the car charging station depends on the tenant's request ! ! ! ! Smart garage Opener ! ! ! ! All Brand New Stainless Steel Appliance Package: Fridge, Stove & Dishwasher ! ! ! ! Customized cabinet and the brand new Washer & Dryer in the laundry room (refer to the last picture), Window Cover Installed ! ! ! !
Location
State ON
County Halton
Area Rural Oakville
Rooms
Family Room Yes
Basement None
Kitchen 1
Ensuite Laundry In-Suite Laundry
Interior
Interior Features Water Heater
Laundry Location In-Suite Laundry
Cooling Central Air
Fireplace No
Heat Source Gas
Exterior
Garage Private
Pool None
Waterfront No
Roof Type Unknown
Parking Type Attached
Total Parking Spaces 2
Building
Foundation Unknown
Listed by FIRST CLASS STARLINK REALTY






