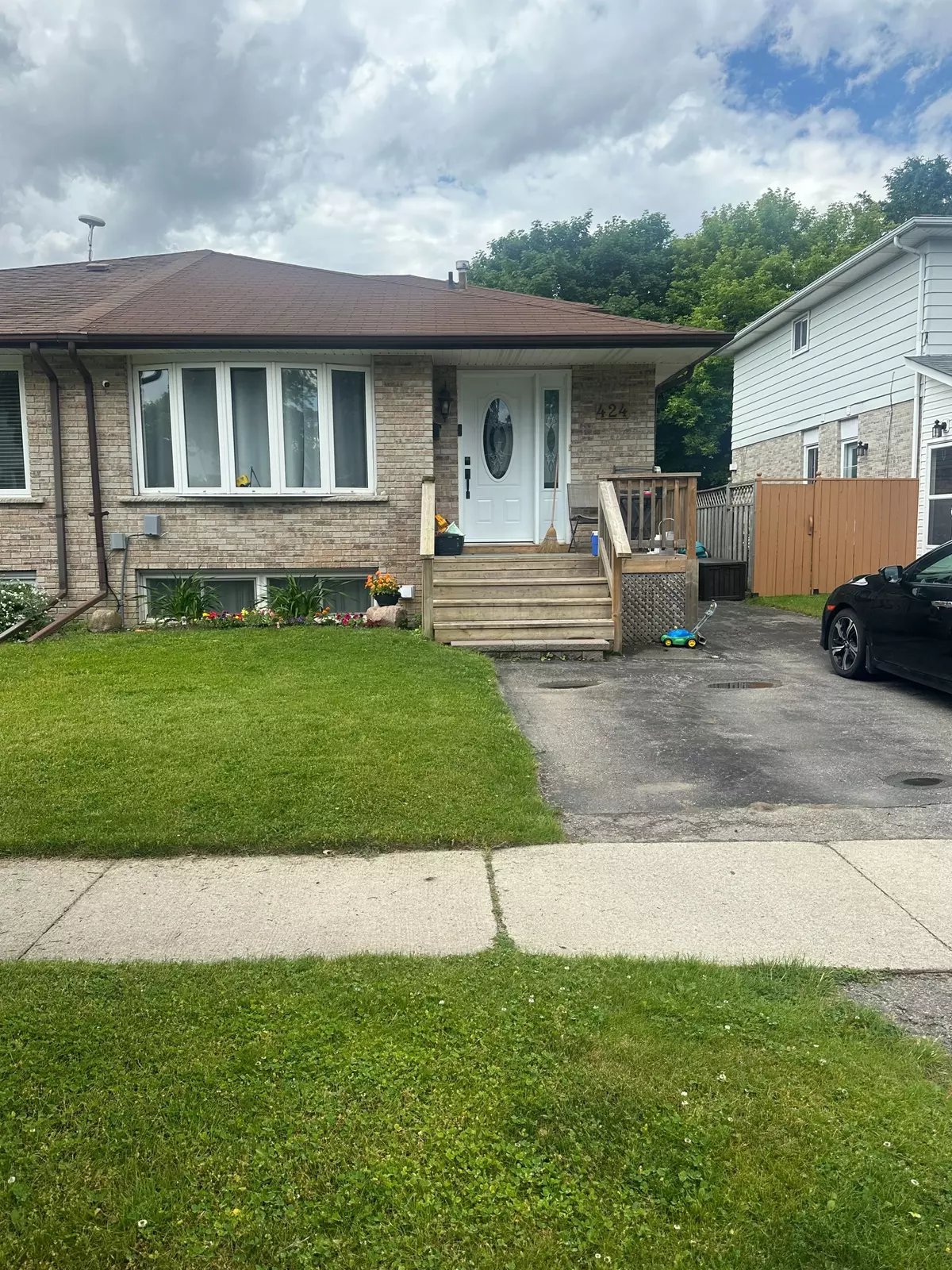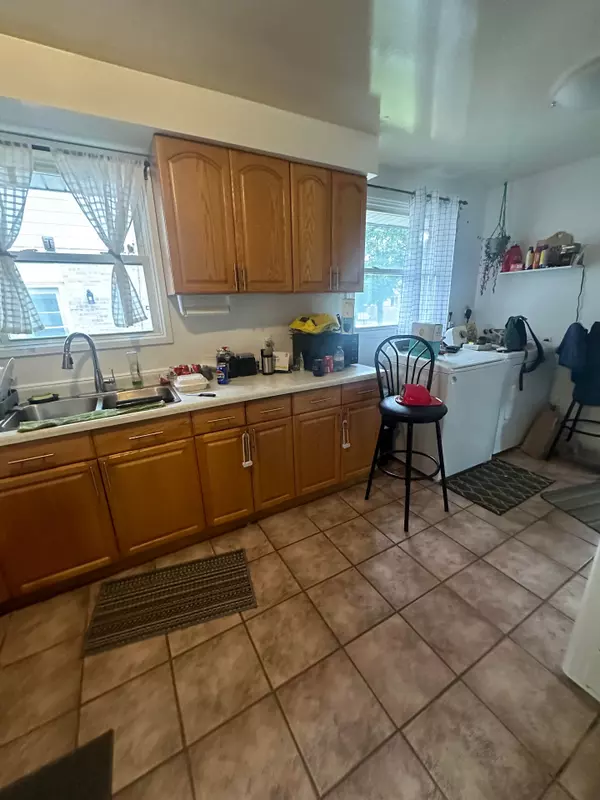REQUEST A TOUR If you would like to see this home without being there in person, select the "Virtual Tour" option and your agent will contact you to discuss available opportunities.
In-PersonVirtual Tour

$ 599,000
Est. payment /mo
Active
424 Laguna ST N Oshawa, ON L1K 1E2
4 Beds
2 Baths
UPDATED:
10/24/2024 03:13 PM
Key Details
Property Type Multi-Family
Sub Type Semi-Detached
Listing Status Active
Purchase Type For Sale
Approx. Sqft 1100-1500
MLS Listing ID E8414278
Style Backsplit 4
Bedrooms 4
Annual Tax Amount $4,137
Tax Year 2023
Property Description
Great Opportunity for Rental Property, Located in the Desirable North Oshawa. 3 Parking, Cozy front Porch. This Home Features a 4 Level Back-Split Semi-Detached with 2 spacious Upper Bedrooms, Eat in Kitchen, Laundry. Living & Dining Hardwood Flooring with a nice size window. The Main Floor Second Living Space has Separate Entrance, 2 spacious Bedrooms with Harwood Flooring, 4pc Bathroom. Lower Level has Living & Dinning room combination, laminate Flooring, Living area features a deco brick wall, Separate Laundry area, Kitchen has SS appliances. Back Yard fenced in with Garden Shed.
Location
State ON
County Durham
Rooms
Family Room No
Basement Finished, Separate Entrance
Kitchen 2
Separate Den/Office 2
Interior
Interior Features Other
Cooling Central Air
Exterior
Garage Private
Garage Spaces 3.0
Pool None
Roof Type Other
Parking Type None
Total Parking Spaces 3
Building
Foundation Other
Listed by ROYAL LEPAGE CONNECT REALTY






