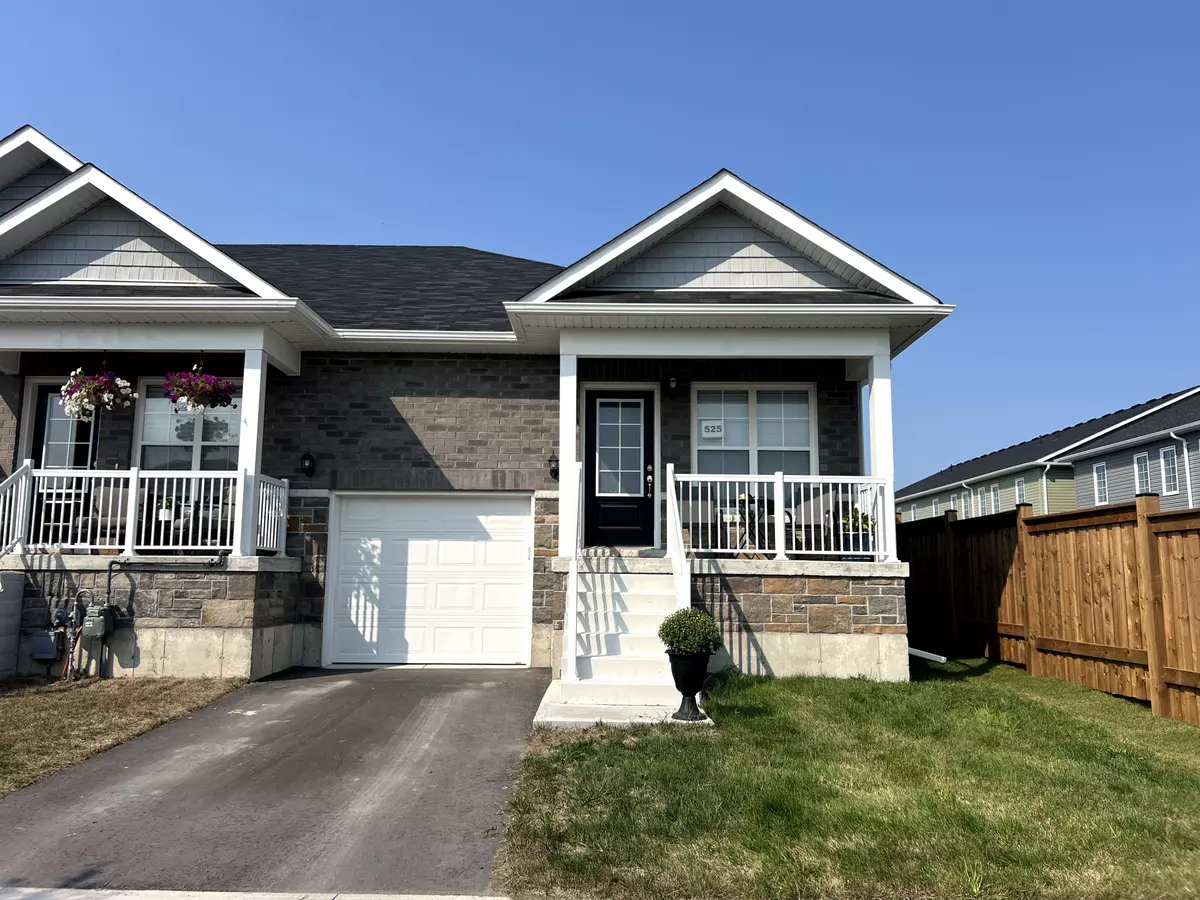REQUEST A TOUR If you would like to see this home without being there in person, select the "Virtual Tour" option and your agent will contact you to discuss available opportunities.
In-PersonVirtual Tour

$ 600,000
Est. payment /mo
Pending
525 Hayward ST Cobourg, ON K9A 3N5
2 Beds
2 Baths
UPDATED:
11/02/2024 03:20 PM
Key Details
Property Type Townhouse
Sub Type Att/Row/Townhouse
Listing Status Pending
Purchase Type For Sale
Approx. Sqft 1100-1500
MLS Listing ID X9508863
Style Bungalow
Bedrooms 2
Annual Tax Amount $4,330
Tax Year 2024
Property Description
End Unit Bungalow Town. Whether you're embarking on the exciting journey of first-time homeownership or seeking the perfect space to downsize into, this delightful home promises comfort, convenience, and contemporary living, airy open concept design 1yr old. This end unit freehold town offers fresh and modern laminate flooring setting the stage for cozy gatherings and relaxed living, stainless steel appliances and main level laundry. Primary bedroom features a large walk in closet with closet organizers and 4pc ensuite bathroom. Large unspoiled basement will provide you with additional sq ft.
Location
State ON
County Northumberland
Area Cobourg
Rooms
Family Room No
Basement Full, Unfinished
Kitchen 1
Interior
Interior Features Primary Bedroom - Main Floor
Cooling None
Fireplace No
Heat Source Gas
Exterior
Garage Private
Garage Spaces 1.0
Pool None
Waterfront No
Waterfront Description None
Roof Type Asphalt Shingle
Parking Type Built-In
Total Parking Spaces 2
Building
Foundation Poured Concrete
Listed by REALTY ONE GROUP REVEAL






