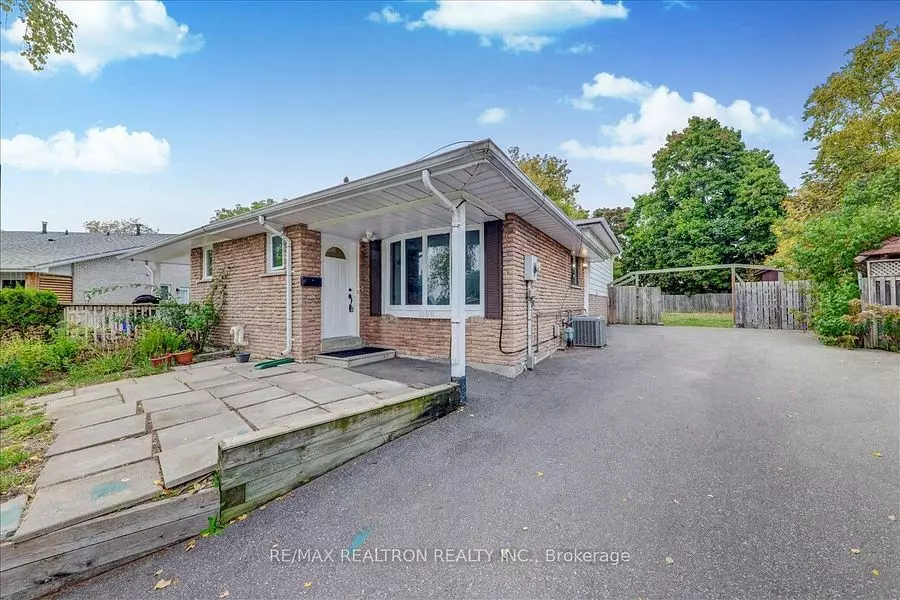REQUEST A TOUR If you would like to see this home without being there in person, select the "Virtual Tour" option and your agent will contact you to discuss available opportunities.
In-PersonVirtual Tour

$ 695,000
Est. payment /mo
Active
1108 Valley CT Oshawa, ON L1J 3M5
3 Beds
2 Baths
UPDATED:
10/24/2024 01:51 PM
Key Details
Property Type Single Family Home
Sub Type Semi-Detached
Listing Status Active
Purchase Type For Sale
MLS Listing ID E9508825
Style Backsplit 4
Bedrooms 3
Annual Tax Amount $3,894
Tax Year 2024
Property Description
Client RemarksSpacious & Gorgeous *3+2 Bdrms Located in a Family Friendly Neighbourhood* *The Dining Room has been Converted to a Bdrm, could be Converted Back to Original*** 2 Baths, 4-Level Backsplit on Family Friendly Court, Backing onto Oshawa Creek. Legal Basement In-Law Suite. Walking Distance to All Amenities, School, Shopping Mall, Lake. Big Privately Fenced Backyard, Legal Finished Basement with Side Entrance. Parking for 4 Cars! Great Investment for First Time Buyers or Seasoned Investors, or Get Some Help Paying Off Your Mortgage!!!!
Location
State ON
County Durham
Area Lakeview
Rooms
Family Room No
Basement Apartment
Kitchen 2
Separate Den/Office 2
Interior
Interior Features Other
Cooling Central Air
Fireplace No
Heat Source Gas
Exterior
Garage Private
Garage Spaces 3.0
Pool None
Waterfront No
Roof Type Other
Parking Type None
Total Parking Spaces 3
Building
Unit Features Lake Access,Public Transit,School
Foundation Other
Listed by RE/MAX REALTRON REALTY INC.






