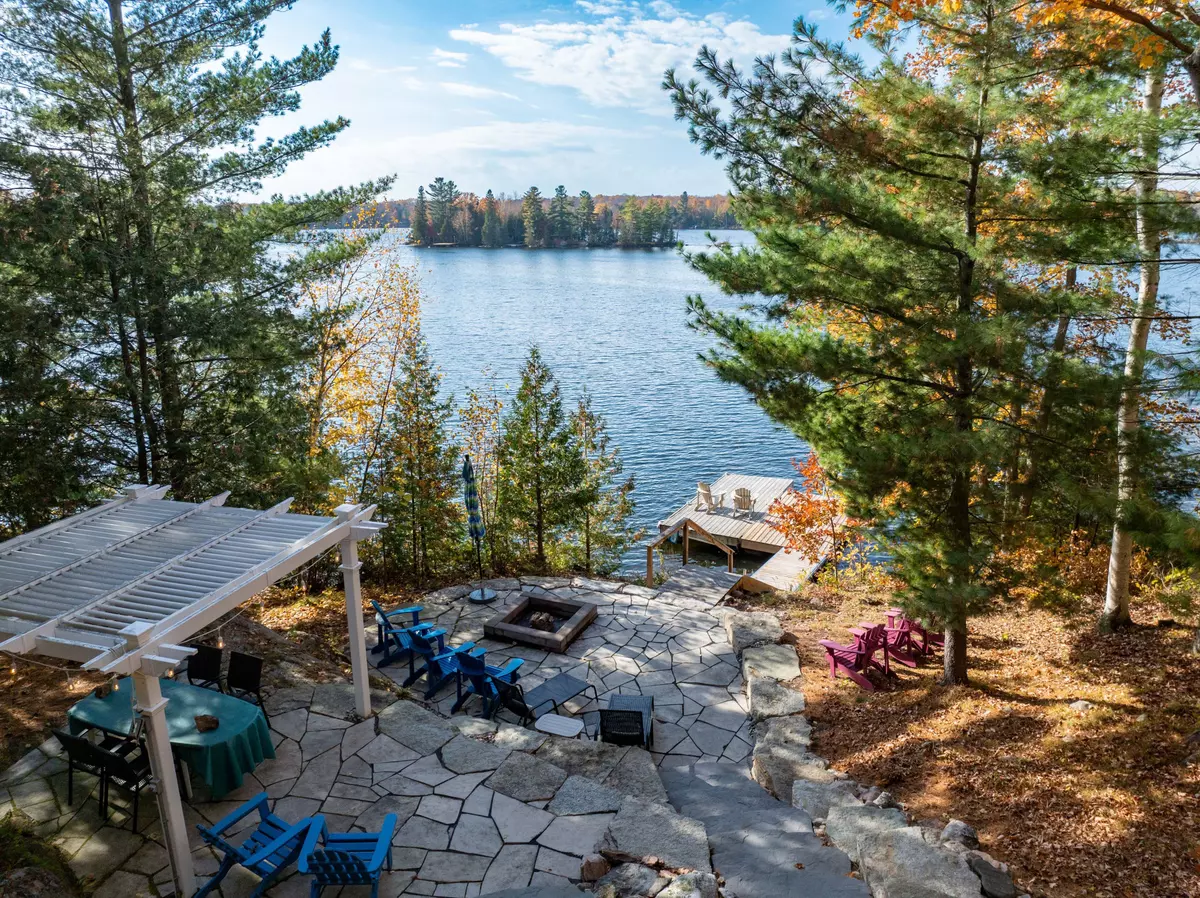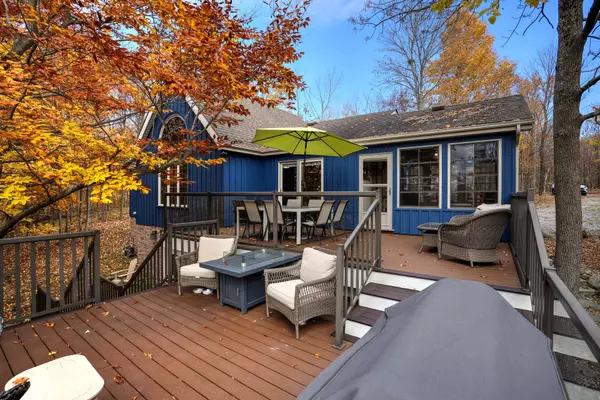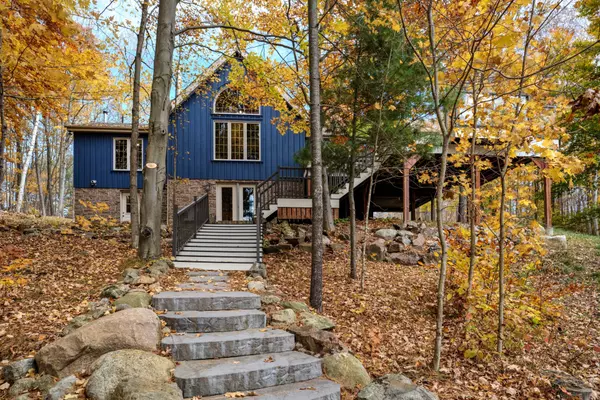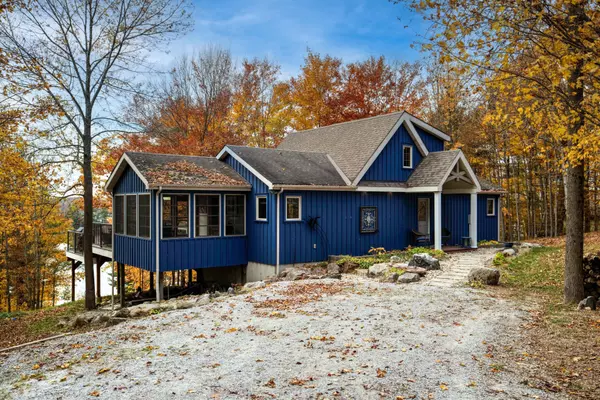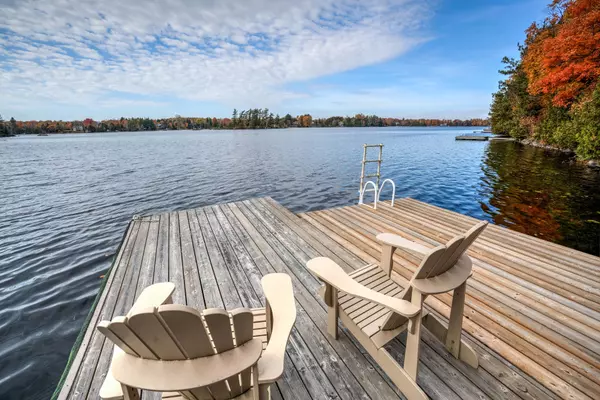
2012 Shibley RD Central Frontenac, ON K0H 2B0
3 Beds
2 Baths
0.5 Acres Lot
UPDATED:
12/05/2024 06:41 PM
Key Details
Property Type Single Family Home
Sub Type Detached
Listing Status Active
Purchase Type For Sale
MLS Listing ID X9507776
Style 1 1/2 Storey
Bedrooms 3
Annual Tax Amount $5,192
Tax Year 2024
Lot Size 0.500 Acres
Property Description
Location
State ON
County Frontenac
Community Frontenac Centre
Area Frontenac
Region Frontenac Centre
City Region Frontenac Centre
Rooms
Family Room No
Basement Finished with Walk-Out, Full
Kitchen 1
Interior
Interior Features Air Exchanger, ERV/HRV, On Demand Water Heater, Primary Bedroom - Main Floor, Storage, Ventilation System, Water Heater Owned, Water Softener, Water Treatment
Cooling None
Fireplaces Type Living Room, Wood
Fireplace Yes
Heat Source Propane
Exterior
Exterior Feature Deck, Fishing, Landscaped, Lighting, Patio, Porch Enclosed, Year Round Living
Parking Features Private Double
Garage Spaces 6.0
Pool None
Waterfront Description Direct
View Bay, Forest, Garden, Lake, Trees/Woods, Water
Roof Type Asphalt Shingle
Topography Rocky,Rolling,Wooded/Treed
Lot Depth 503.0
Total Parking Spaces 6
Building
Unit Features Beach,Campground,Lake Access,Marina,Park,Place Of Worship
Foundation Poured Concrete, Wood Frame
Others
Security Features Carbon Monoxide Detectors,Smoke Detector


