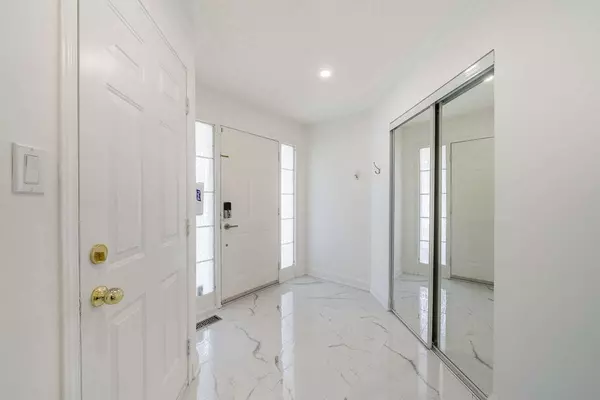REQUEST A TOUR If you would like to see this home without being there in person, select the "Virtual Tour" option and your agent will contact you to discuss available opportunities.
In-PersonVirtual Tour

$ 999,990
Est. payment /mo
Active
1608 Whitestone DR Oshawa, ON L1K 2R9
4 Beds
5 Baths
UPDATED:
10/23/2024 06:22 PM
Key Details
Property Type Single Family Home
Sub Type Detached
Listing Status Active
Purchase Type For Sale
Approx. Sqft 2000-2500
MLS Listing ID E9507727
Style 2-Storey
Bedrooms 4
Annual Tax Amount $5,904
Tax Year 2023
Property Description
For more info on this property, please click the Brochure button below. Stunning Spacious Executive Oversized 4 Bedroom Home In An Upscale Oshawa Neighborhood. Main Floor Features Huge Great Room With New Hardwood Floor all over. Fireplace And Absolutely Spacious Fabulous Kitchen With New Porcelain Tiles. W/O To Deck W Gazebo, the Main Level Is Very Bright With Natural Light Coming From Windows And Newly Installed Pot Lights. The Upper Level Highlights The Lavish Primary Bedroom With 4 Piece Ensuite, His And Her Walk-In Closet, Less Than A Minute Walk To Public School. Basement has an unregistered suite.
Location
State ON
County Durham
Area Samac
Rooms
Family Room Yes
Basement Finished
Kitchen 1
Interior
Interior Features Central Vacuum
Cooling Central Air
Fireplace Yes
Heat Source Gas
Exterior
Garage Private Double
Garage Spaces 2.0
Pool None
Waterfront No
Roof Type Unknown
Parking Type Attached
Total Parking Spaces 3
Building
Unit Features Hospital,Library,Public Transit,School,School Bus Route
Foundation Unknown
Listed by EASY LIST REALTY LTD.






