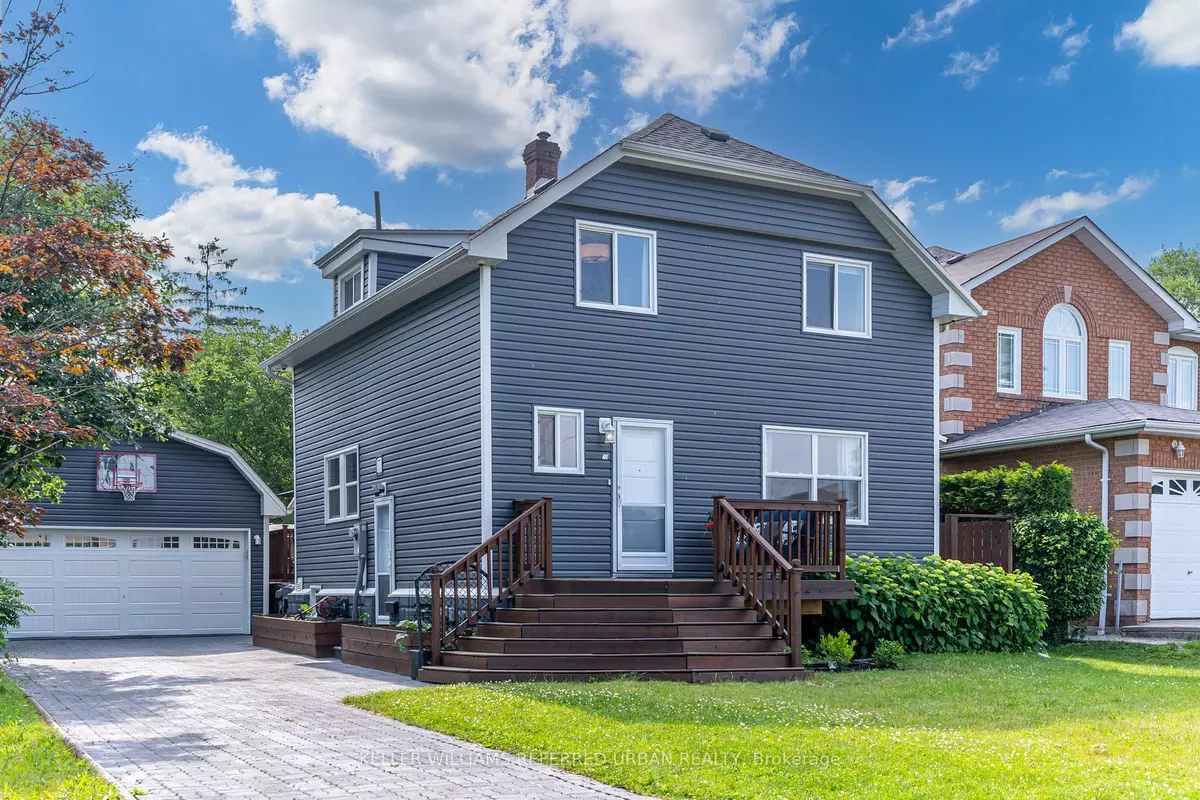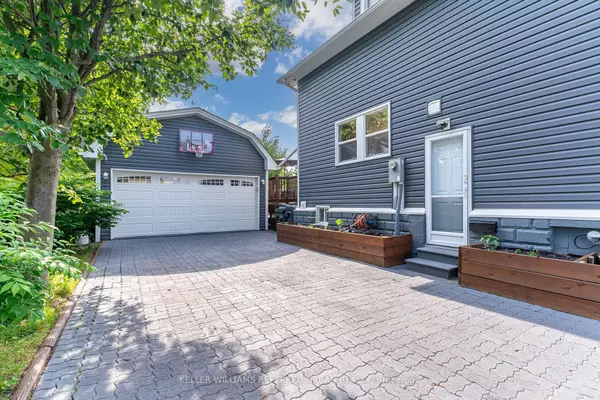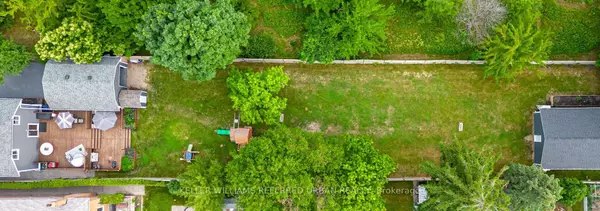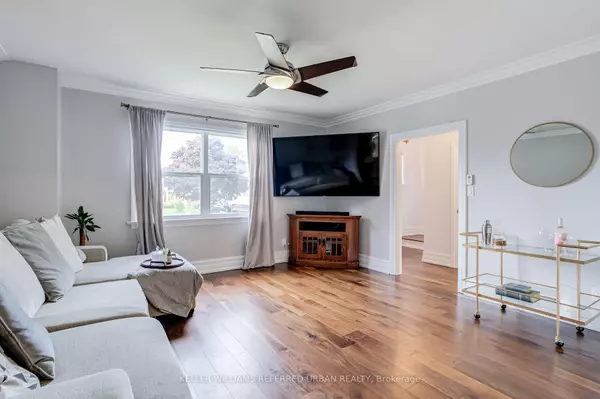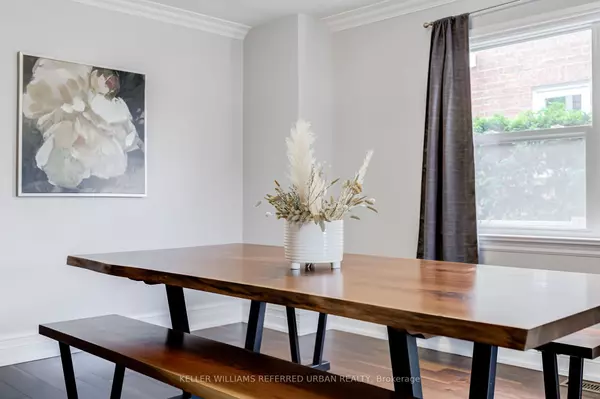20 Payzac AVE Toronto E10, ON M1E 2W7
3 Beds
3 Baths
UPDATED:
11/08/2024 09:31 PM
Key Details
Property Type Single Family Home
Sub Type Detached
Listing Status Active
Purchase Type For Sale
Approx. Sqft 1500-2000
MLS Listing ID E9507546
Style 2-Storey
Bedrooms 3
Annual Tax Amount $3,490
Tax Year 2024
Property Description
Location
State ON
County Toronto
Community West Hill
Area Toronto
Region West Hill
City Region West Hill
Rooms
Family Room Yes
Basement Finished, Separate Entrance
Kitchen 1
Separate Den/Office 2
Interior
Interior Features Auto Garage Door Remote, Built-In Oven, Countertop Range, In-Law Capability, Storage, Upgraded Insulation, Water Heater
Cooling Central Air
Fireplace No
Heat Source Gas
Exterior
Exterior Feature Deck, Privacy, Porch
Parking Features Private, Available, Front Yard Parking, RV/Truck
Garage Spaces 6.0
Pool None
Roof Type Asphalt Shingle
Lot Depth 299.0
Total Parking Spaces 7
Building
Unit Features Beach,Fenced Yard,Golf,Lake Access,Marina,Public Transit
Foundation Concrete
Others
Security Features Carbon Monoxide Detectors,Security System,Smoke Detector

