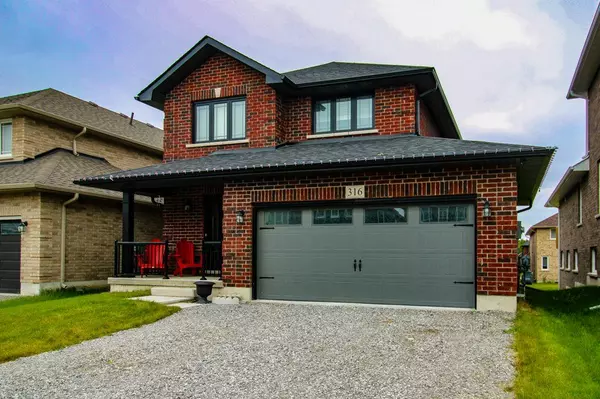REQUEST A TOUR If you would like to see this home without being there in person, select the "Virtual Tour" option and your agent will contact you to discuss available opportunities.
In-PersonVirtual Tour

$ 849,999
Est. payment /mo
Active
316 Mullighan GDNS Peterborough, ON K9K 0H2
3 Beds
3 Baths
UPDATED:
10/22/2024 05:01 PM
Key Details
Property Type Single Family Home
Sub Type Detached
Listing Status Active
Purchase Type For Sale
MLS Listing ID X9505658
Style 2-Storey
Bedrooms 3
Annual Tax Amount $1,322
Tax Year 2024
Property Description
Stunning one year old home with beautiful upgrades throughout. Custom kitchen with a six burner gas range and commercial range hood, double wall ovens, refrigerator, dishwasher, Quartz countertops and backsplash. Seamless LVP flooring on main and second floor, pot lighting, in ceiling speakers. Upper level with custom three piece ensuite and walk-in closet in the primary, second full bath, two additional bedrooms and laundry conveniently located. Full basement with 2 egress windows well suited for future bedrooms or bright family rec space. Insulated steel craft garage door with Wi-Fi enabled opener and side entrance. $2000 credit towards driveway paving to be provided on closing.
Location
State ON
County Peterborough
Area Northcrest
Rooms
Family Room No
Basement Full, Unfinished
Kitchen 1
Interior
Interior Features Bar Fridge, Auto Garage Door Remote
Cooling Central Air
Fireplaces Type Natural Gas
Fireplace Yes
Heat Source Gas
Exterior
Garage Private Double
Garage Spaces 4.0
Pool None
Waterfront No
Roof Type Asphalt Shingle
Parking Type Attached
Total Parking Spaces 6
Building
Unit Features Hospital,Level,Park,Place Of Worship,School Bus Route
Foundation Poured Concrete
Listed by ROYAL LEPAGE FRANK REAL ESTATE






