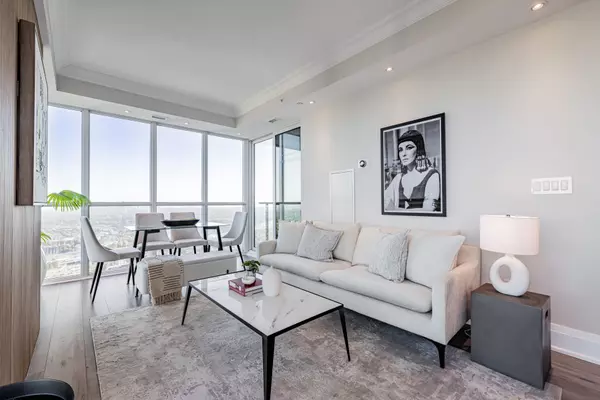
9 Bogert AVE #3902 Toronto C07, ON M2N 0H3
2 Beds
2 Baths
UPDATED:
10/22/2024 08:11 PM
Key Details
Property Type Condo
Sub Type Condo Apartment
Listing Status Active
Purchase Type For Sale
Approx. Sqft 900-999
MLS Listing ID C9505495
Style Apartment
Bedrooms 2
HOA Fees $803
Annual Tax Amount $3,926
Tax Year 2024
Property Description
Location
State ON
County Toronto
Area Lansing-Westgate
Rooms
Family Room No
Basement None
Kitchen 1
Ensuite Laundry Ensuite
Separate Den/Office 1
Interior
Interior Features Other
Laundry Location Ensuite
Cooling Central Air
Fireplace No
Heat Source Gas
Exterior
Garage Underground
Garage Spaces 1.0
Waterfront No
View Panoramic, Skyline, City
Roof Type Other
Parking Type Underground
Total Parking Spaces 1
Building
Story 37
Unit Features Clear View,Park,Place Of Worship,Rec./Commun.Centre,Public Transit,Library
Foundation Other
Locker Owned
Others
Pets Description Restricted






