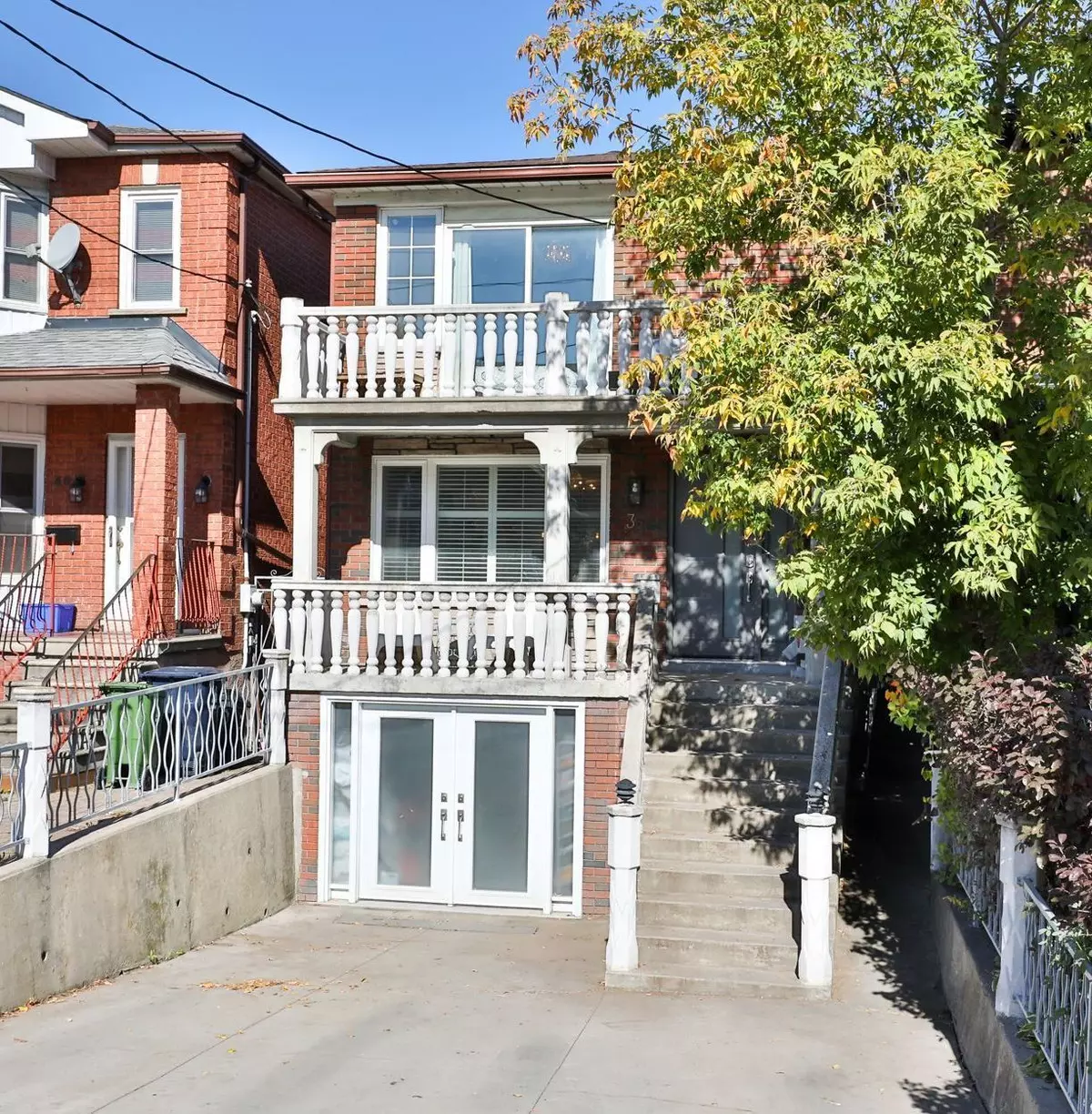REQUEST A TOUR If you would like to see this home without being there in person, select the "Virtual Tour" option and your agent will contact you to discuss available opportunities.
In-PersonVirtual Tour

$ 1,369,900
Est. payment /mo
Active
38 Belvidere AVE Toronto C03, ON M6C 1P6
3 Beds
3 Baths
UPDATED:
10/23/2024 06:34 PM
Key Details
Property Type Single Family Home
Sub Type Detached
Listing Status Active
Purchase Type For Sale
MLS Listing ID C9477692
Style 2-Storey
Bedrooms 3
Annual Tax Amount $4,434
Tax Year 2024
Property Description
The wait is over !! Welcome to 38 Belvidere Avenue. Located in the heart of Oakwood Village. This all brick detached beauty is situated on a sun drenched wide lot with a 3 car private drive and a 1 car garage. Main floor open concept layout with living room/dining room combo, Chef's kitchen with slate flooring, quartz countertops, stainless steel appliances, POWDER ROOM and a walk-out to a deck overlooking a fully fenced backyard. Make your way upstairs where you will find three large bedrooms, a 5 piece updated bathroom, a large principal bedroom with a walk-out to an oversized terrace to enjoy your morning coffee. Lower level includes a separate entrance, high ceilings, a 3 piece bathroom, rough-in for kitchen and a glorious recreation room for the kids to enjoy. Steps to schools, Cedarvale Ravine, Places of Worship and soon to be the LRT. Truly a must see!!!
Location
State ON
County Toronto
Area Oakwood Village
Rooms
Family Room No
Basement Finished
Kitchen 1
Interior
Interior Features In-Law Capability, Storage
Cooling Central Air
Fireplace Yes
Heat Source Gas
Exterior
Garage Private
Garage Spaces 3.0
Pool None
Waterfront No
Roof Type Unknown
Parking Type Built-In
Total Parking Spaces 4
Building
Unit Features Hospital,Park,Place Of Worship,Public Transit,Rec./Commun.Centre,School
Foundation Unknown
Listed by SOTHEBY`S INTERNATIONAL REALTY CANADA






