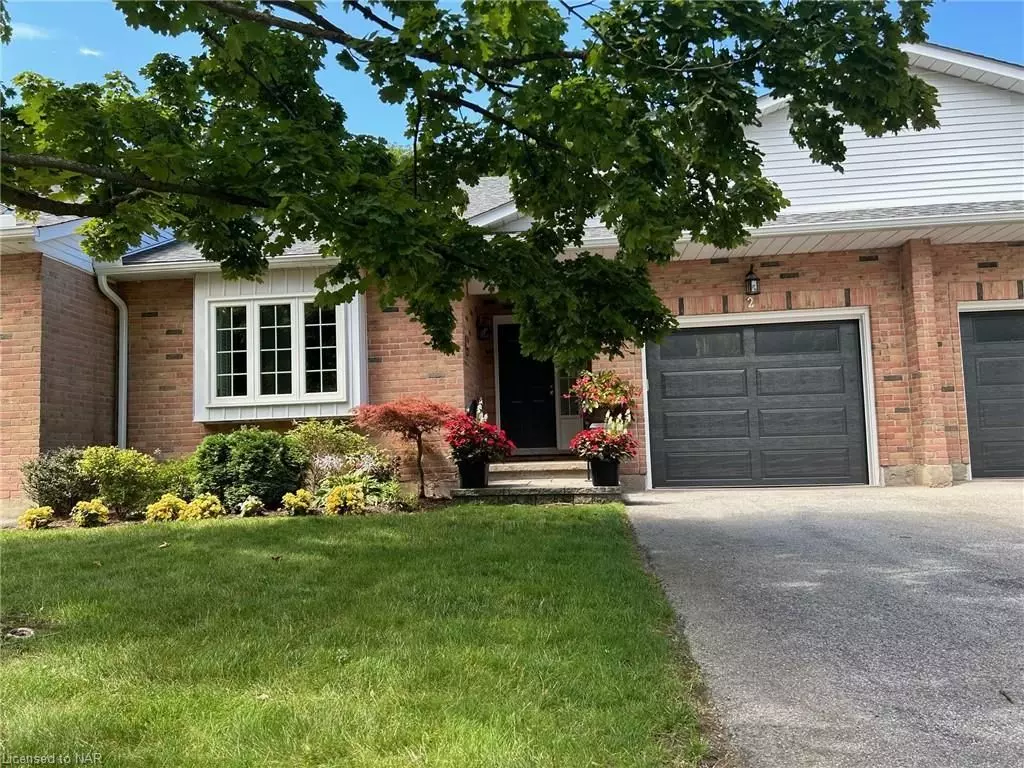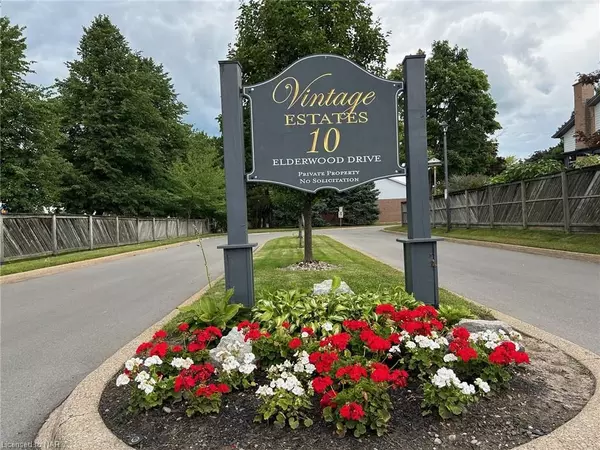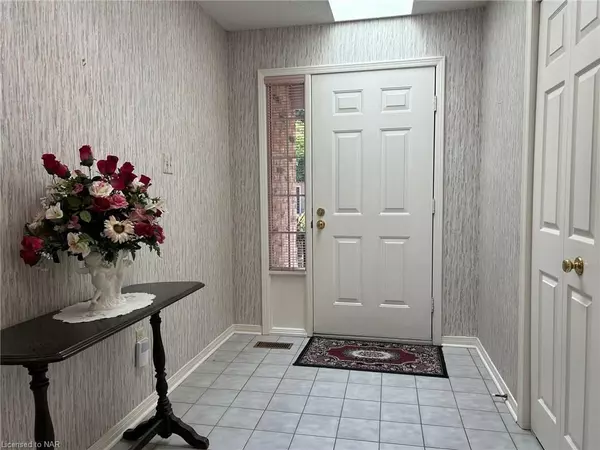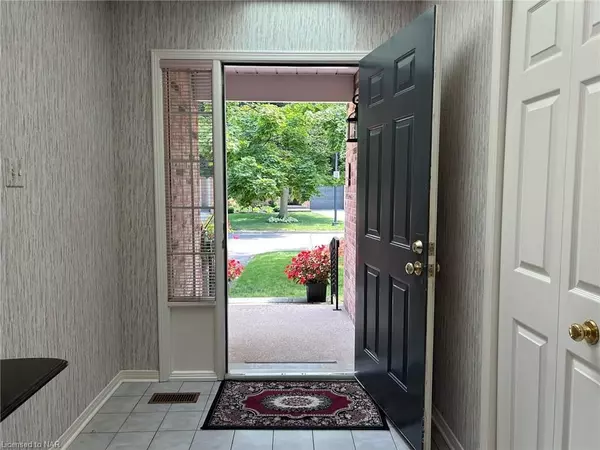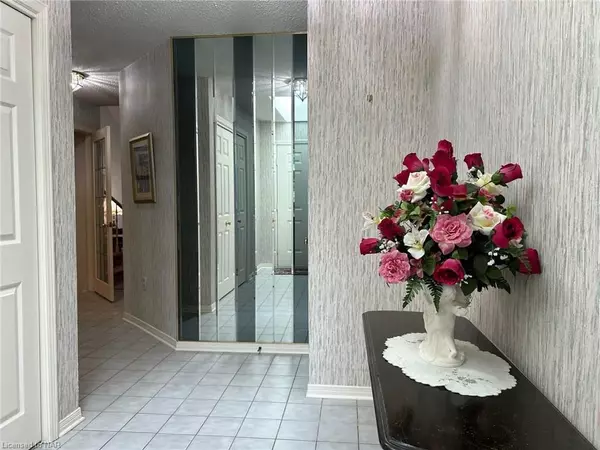10 ELDERWOOD DR #2 St. Catharines, ON L2S 3G3
2 Beds
2 Baths
2,390 SqFt
UPDATED:
11/17/2024 03:49 AM
Key Details
Property Type Condo
Sub Type Condo Townhouse
Listing Status Active
Purchase Type For Sale
Approx. Sqft 1600-1799
Square Footage 2,390 sqft
Price per Sqft $290
MLS Listing ID X9412615
Style Bungaloft
Bedrooms 2
HOA Fees $600
Annual Tax Amount $4,357
Tax Year 2024
Property Description
Location
State ON
County Niagara
Community 453 - Grapeview
Area Niagara
Zoning R5
Region 453 - Grapeview
City Region 453 - Grapeview
Rooms
Family Room Yes
Basement Finished, Full
Kitchen 1
Separate Den/Office 1
Interior
Interior Features Central Vacuum
Cooling Central Air
Inclusions Central Vacuum, Dishwasher, Dryer, Garage Door Opener, Microwave, Refrigerator, Stove, Washer
Laundry Laundry Room
Exterior
Exterior Feature Deck
Parking Features Private, Other
Garage Spaces 2.0
Pool None
Roof Type Asphalt Shingle
Total Parking Spaces 2
Building
Foundation Concrete
Locker None
New Construction false
Others
Senior Community Yes
Pets Allowed Restricted

