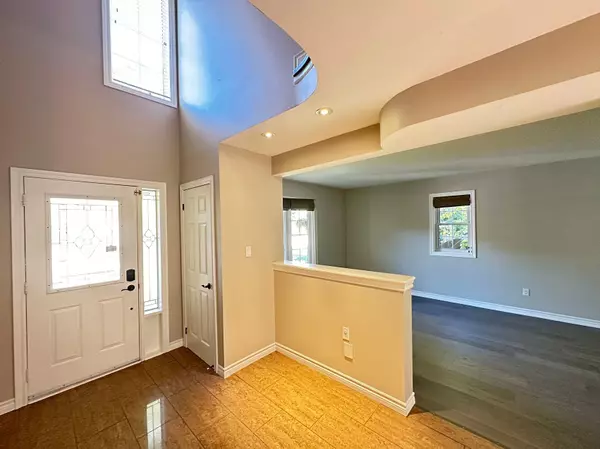REQUEST A TOUR If you would like to see this home without being there in person, select the "Virtual Tour" option and your agent will contact you to discuss available opportunities.
In-PersonVirtual Tour

$ 3,750
Active
19 William Davidson ST Whitby, ON L1R 2J2
4 Beds
4 Baths
UPDATED:
10/18/2024 07:07 PM
Key Details
Property Type Single Family Home
Sub Type Detached
Listing Status Active
Purchase Type For Rent
MLS Listing ID E9416975
Style 2-Storey
Bedrooms 4
Property Description
Never Miss This Newly Updated 4 Brs, 2-Car Garage & Finished Bsmt Detached Home! All NEW Wide Plank Hardwood Throughout Upper Levels W/ Color Matching NEW Oakwood Stair & Iron Balusters, Fl-To-Ceiling Kitchen Cabinet W/ Stone Countertop, Natural Traventine Backsplash, Built-In Desk & All Stainless Steel Appliances, Custom Closet Organizer In 3 Pcs Ensuite Primary Br's Walk-In Closet, All Upgraded Baths W/ Gleaming Porcelain Tile & Solid Vanities, Finished Bsmt W/ Extra 5th Br & Bath. Backyard Professional Landscaping In Oversized Interlock Patio, Deck, Firepit, Gazebo & Hot Tub Available.
Location
State ON
County Durham
Area Rolling Acres
Rooms
Family Room Yes
Basement Finished
Kitchen 1
Ensuite Laundry Ensuite
Separate Den/Office 1
Interior
Interior Features None
Laundry Location Ensuite
Heating Yes
Cooling Central Air
Fireplace Yes
Heat Source Gas
Exterior
Garage Private Triple
Garage Spaces 3.0
Pool None
Waterfront No
Roof Type Asphalt Shingle
Parking Type Attached
Total Parking Spaces 5
Building
Foundation Poured Concrete
Listed by RE/MAX REALTRON WENDY ZHENG REALTY






