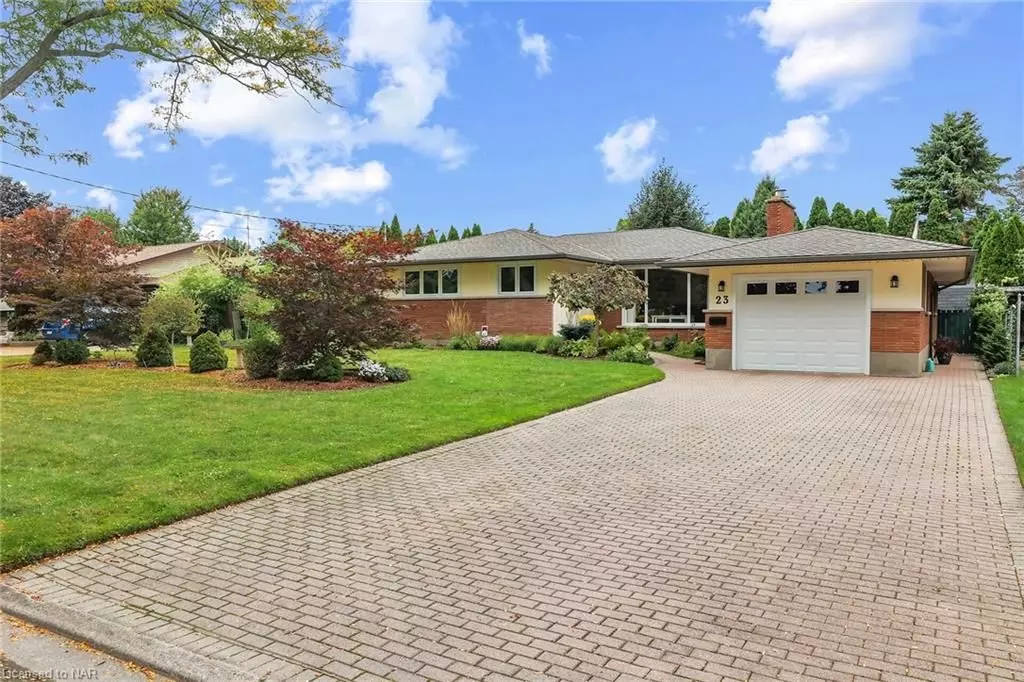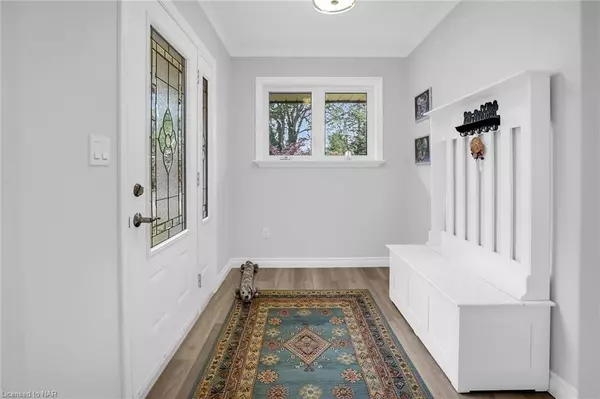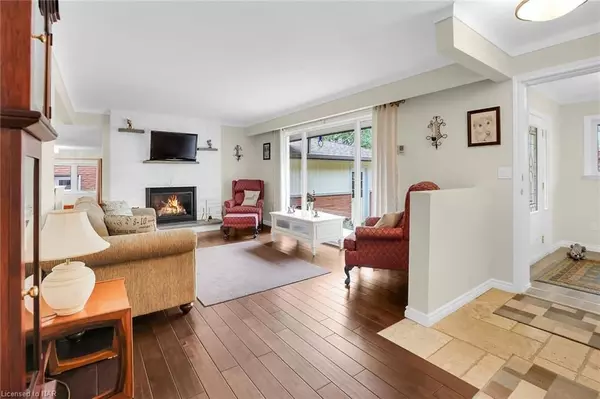
23 OLD OXFORD RD St. Catharines, ON L2M 2J7
3 Beds
2 Baths
2,573 SqFt
UPDATED:
10/08/2024 07:12 PM
Key Details
Property Type Single Family Home
Sub Type Detached
Listing Status Pending
Purchase Type For Sale
Square Footage 2,573 sqft
Price per Sqft $291
MLS Listing ID X9410013
Style Bungalow
Bedrooms 3
Annual Tax Amount $4,979
Tax Year 2024
Property Description
Location
State ON
County Niagara
Zoning R1
Rooms
Basement Finished, Partial Basement
Kitchen 1
Interior
Interior Features Countertop Range, Water Heater Owned, Central Vacuum
Cooling Central Air
Fireplaces Number 2
Inclusions Central Vac and Components, Gas Oven Range, Microwave, Other, RangeHood, Refrigerator, Washer, Window Coverings
Exterior
Exterior Feature Privacy, Year Round Living
Garage Private Double, Inside Entry, Other
Garage Spaces 7.0
Pool None
Roof Type Asphalt Shingle
Parking Type Attached
Total Parking Spaces 7
Building
Lot Description Irregular Lot
Foundation Poured Concrete
Others
Senior Community Yes
Security Features Alarm System,Carbon Monoxide Detectors,Smoke Detector






