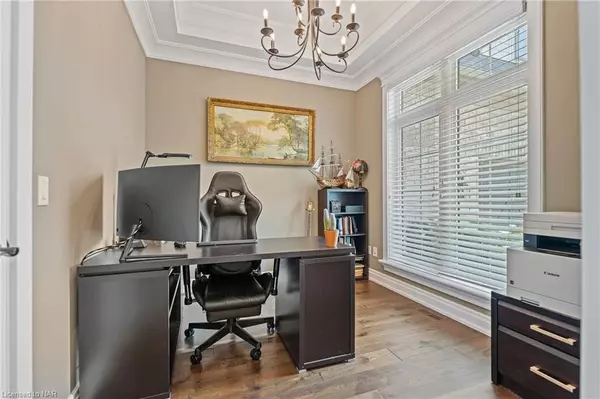
1107 BALFOUR ST Pelham, ON L0S 1C0
6 Beds
4 Baths
2,949 SqFt
UPDATED:
11/07/2024 05:55 AM
Key Details
Property Type Single Family Home
Sub Type Detached
Listing Status Active
Purchase Type For Sale
Square Footage 2,949 sqft
Price per Sqft $608
MLS Listing ID X9415200
Style 2-Storey
Bedrooms 6
Annual Tax Amount $7,597
Tax Year 2023
Property Description
the upgrades in this magazine worthy home include, an Irrigation system for the garden enthusiast, a Gas
BBQ hookup, and an Electric vehicle charger (rough-in). Located in the heart of Fenwick with full city services
featuring a home alarm system/cameras, built in Sonos speakers including media center in theater room, and
high-end appliances all wrapped up in a warm country setting. Just a short walk where you will be able to
enjoy some of the amenities this quaint town has to offer, such as, restaurants, shops and farmers market.
With over 4400 square feet of finished space, including 5 bedrooms and 3.5 bathrooms and main floor office.
there is plenty of room for the executive and/or the whole family!
Location
State ON
County Niagara
Zoning RV1
Rooms
Basement Finished, Full
Kitchen 1
Separate Den/Office 2
Interior
Interior Features Ventilation System, Countertop Range, Water Meter, Upgraded Insulation, On Demand Water Heater, Water Heater Owned, Sump Pump, Central Vacuum
Cooling Central Air
Fireplaces Number 3
Fireplaces Type Living Room, Family Room, Electric
Inclusions Carbon Monoxide Detector, Central Vacuum, Dishwasher, Dryer, Garage Door Opener, RangeHood, Refrigerator, Smoke Detector, Stove, Washer
Laundry Inside
Exterior
Exterior Feature Deck, Lawn Sprinkler System, Porch
Garage Private Double, Other, Other
Garage Spaces 6.0
Pool None
Roof Type Asphalt Shingle
Parking Type Attached
Total Parking Spaces 6
Building
Foundation Concrete
Others
Senior Community Yes
Security Features Carbon Monoxide Detectors,Other,Smoke Detector






