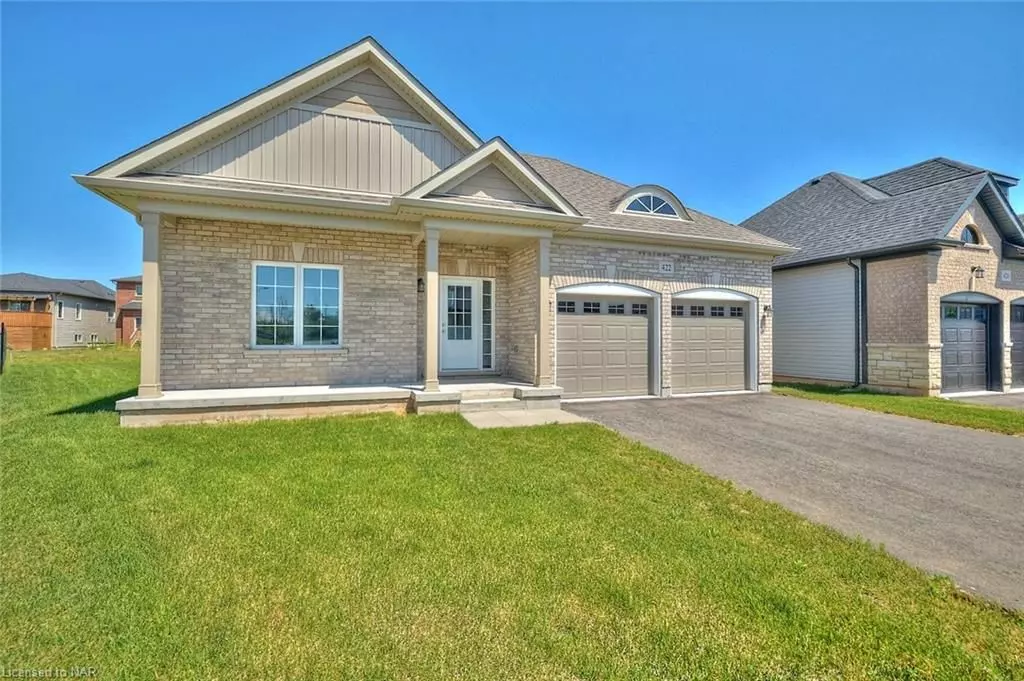REQUEST A TOUR If you would like to see this home without being there in person, select the "Virtual Tour" option and your agent will contact you to discuss available opportunities.
In-PersonVirtual Tour

$ 689,000
Est. payment /mo
Price Dropped by $10K
422 WILLIAMS CRES Fort Erie, ON L2A 0E9
3 Beds
2 Baths
1,556 SqFt
UPDATED:
11/07/2024 04:55 PM
Key Details
Property Type Single Family Home
Sub Type Detached
Listing Status Active
Purchase Type For Sale
Square Footage 1,556 sqft
Price per Sqft $442
MLS Listing ID X9414113
Style Bungalow
Bedrooms 3
Annual Tax Amount $5,240
Tax Year 2024
Property Description
Welcome to your new, never lived in home! This modern 3 bedroom, 2 bathroom bungalow, built by Ashton Homes in 2022, is designed with comfort and style in mind. Located on a large pie-shaped lot, this 1556 sq ft house features an open concept layout that's perfect for both entertaining and everyday living. The home is filled with natural light, creating a warm and inviting atmosphere throughout.
You'll love the spacious bedrooms, each offering plenty of room for relaxation and rest. The upgraded kitchen features crown molding, ample counter space, and a double sink overlooking the backyard. It's perfect for preparing meals and hosting gatherings. One of the most convenient features of this home is the main floor laundry, making household chores a breeze. The double car garage provides ample storage and parking. The driveway offers 4 additional parking spots. The location is unbeatable, situated in a fantastic neighbourhood that's just a short walk from all amenities. Enjoy the convenience of nearby shops, restaurants, and services, while also being close to the natural beauty of Lake Erie and the Friendship Trail, perfect for outdoor enthusiasts and families alike.
This home truly offers the best of both worlds – modern conveniences and a prime location. Schedule a viewing today and experience the charm and comfort of this exceptional bungalow!
You'll love the spacious bedrooms, each offering plenty of room for relaxation and rest. The upgraded kitchen features crown molding, ample counter space, and a double sink overlooking the backyard. It's perfect for preparing meals and hosting gatherings. One of the most convenient features of this home is the main floor laundry, making household chores a breeze. The double car garage provides ample storage and parking. The driveway offers 4 additional parking spots. The location is unbeatable, situated in a fantastic neighbourhood that's just a short walk from all amenities. Enjoy the convenience of nearby shops, restaurants, and services, while also being close to the natural beauty of Lake Erie and the Friendship Trail, perfect for outdoor enthusiasts and families alike.
This home truly offers the best of both worlds – modern conveniences and a prime location. Schedule a viewing today and experience the charm and comfort of this exceptional bungalow!
Location
State ON
County Niagara
Zoning R2A-648
Rooms
Basement Unfinished, Full
Kitchen 1
Interior
Interior Features Sump Pump
Cooling None
Inclusions Carbon Monoxide Detector, RangeHood, Smoke Detector
Laundry Ensuite, Laundry Room
Exterior
Garage Private Double, Other
Garage Spaces 6.0
Pool None
Roof Type Asphalt Shingle
Parking Type Attached
Total Parking Spaces 6
Building
Foundation Poured Concrete
Others
Senior Community Yes
Security Features Carbon Monoxide Detectors,Smoke Detector
Listed by CENTURY 21 HERITAGE HOUSE LTD, BROKERAGE






