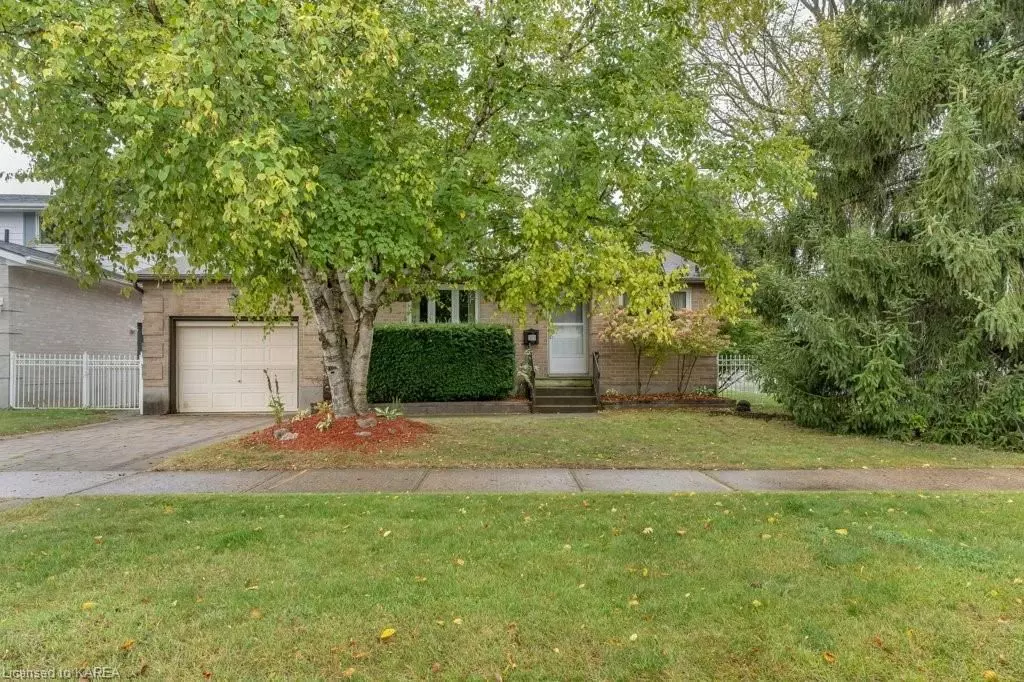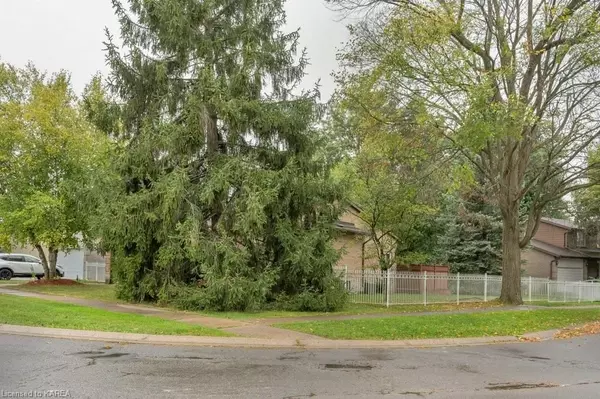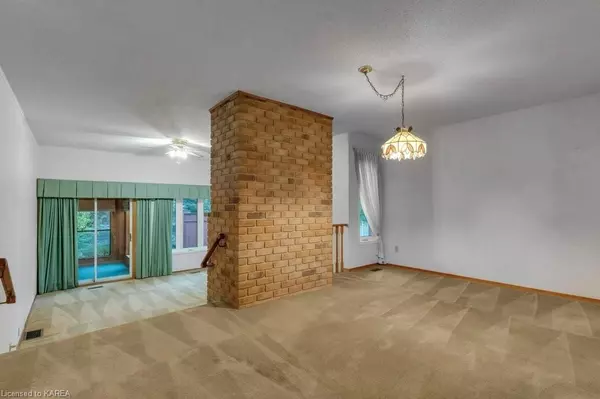REQUEST A TOUR If you would like to see this home without being there in person, select the "Virtual Tour" option and your agent will contact you to discuss available opportunities.
In-PersonVirtual Tour

$ 499,900
Est. payment /mo
Pending
899 ROWANTREE CRES Kingston, ON K7P 1P6
4 Beds
2 Baths
1,277 SqFt
UPDATED:
10/28/2024 08:54 PM
Key Details
Property Type Single Family Home
Sub Type Detached
Listing Status Pending
Purchase Type For Sale
Square Footage 1,277 sqft
Price per Sqft $391
MLS Listing ID X9406237
Style Bungalow
Bedrooms 4
Annual Tax Amount $4,205
Tax Year 2024
Property Description
Nestled in Kingston's sought-after west end, 899 Rowantree Crescent is a charming detached home that exudes warmth and character.
Located on a quiet, family-friendly street, this property boasts a mature, landscaped corner lot enclosed by beautiful Wrought Iron fencing and an attached single-car garage with convenient inside entry.
Inside, the main floor offers a well-appointed kitchen, perfect for culinary endeavors, alongside two generous-sized bedrooms. The primary bedroom is a peaceful retreat with a 4-piece ensuite bath and a spacious walk-in closet. The dining room overlooks a sunken living room, featuring a cozy wood-burning fireplace and a walkout to the inviting three-season sunroom and deck, ideal for relaxation.
The finished basement adds versatility with two large bedrooms, an oversized office space, ample storage, and a combined laundry/utility room. This home is a perfect blend of comfort and functionality, offering a serene lifestyle in a desirable neighborhood.
Home and WETT inspection available!
.
Offers will be presented on October 10th.
Located on a quiet, family-friendly street, this property boasts a mature, landscaped corner lot enclosed by beautiful Wrought Iron fencing and an attached single-car garage with convenient inside entry.
Inside, the main floor offers a well-appointed kitchen, perfect for culinary endeavors, alongside two generous-sized bedrooms. The primary bedroom is a peaceful retreat with a 4-piece ensuite bath and a spacious walk-in closet. The dining room overlooks a sunken living room, featuring a cozy wood-burning fireplace and a walkout to the inviting three-season sunroom and deck, ideal for relaxation.
The finished basement adds versatility with two large bedrooms, an oversized office space, ample storage, and a combined laundry/utility room. This home is a perfect blend of comfort and functionality, offering a serene lifestyle in a desirable neighborhood.
Home and WETT inspection available!
.
Offers will be presented on October 10th.
Location
State ON
County Frontenac
Zoning ur2
Rooms
Basement Partially Finished, Full
Kitchen 1
Separate Den/Office 2
Interior
Cooling Central Air
Fireplaces Number 1
Inclusions Dishwasher, Dryer, Refrigerator, Stove, Washer
Laundry In Basement
Exterior
Garage Private
Garage Spaces 3.0
Pool None
Roof Type Asphalt Shingle
Parking Type Attached
Total Parking Spaces 3
Building
Lot Description Irregular Lot
Foundation Concrete
Others
Senior Community Yes
Security Features Smoke Detector
Listed by Gordon's Downsizing & Estate Services Ltd, Brokerage






