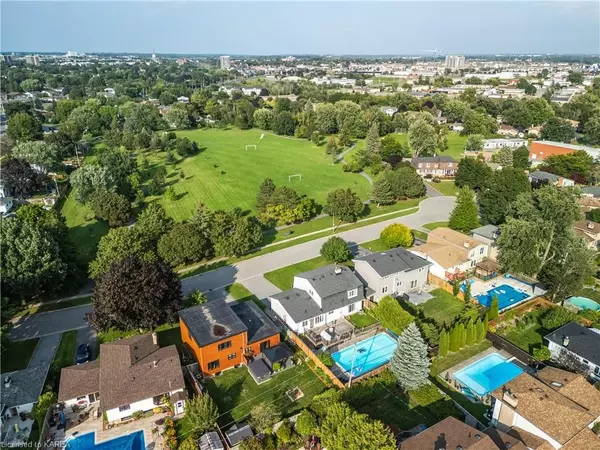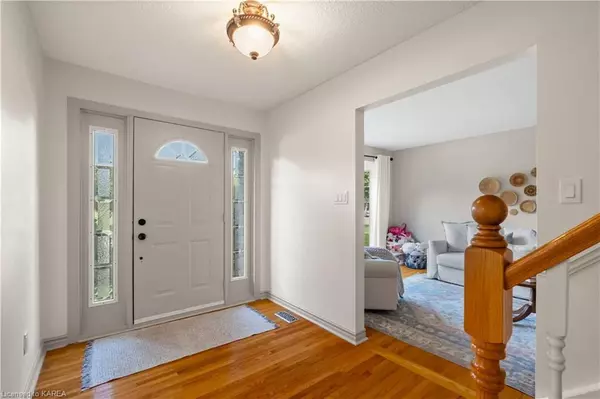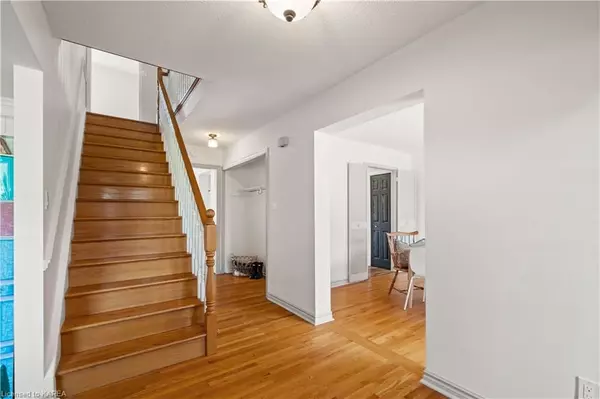
867 ASHTON PL Kingston, ON K7M 6B2
5 Beds
4 Baths
2,943 SqFt
UPDATED:
10/28/2024 09:01 PM
Key Details
Property Type Single Family Home
Sub Type Detached
Listing Status Pending
Purchase Type For Sale
Square Footage 2,943 sqft
Price per Sqft $242
MLS Listing ID X9406040
Style 2-Storey
Bedrooms 5
Annual Tax Amount $5,228
Tax Year 2024
Property Description
Inside, the layout provides space for everyone with a cozy living room, welcoming family room, formal dining room, bright breakfast room, large primary suite and a versatile rec room currently set up as a home theatre. Not one, but two wood burning fireplaces. Each level of the home offers a bathroom, ensuring convenience for all family members and guests.
The fully fenced backyard offers both privacy and plenty of space for kids and pets to roam and play. Enjoy sunny days in the large pool or relax on the expansive decks, perfect for hosting gatherings or unwinding after a long day. The double car garage provides additional overhead storage and plenty of room for toys and seasonal gear. This home is ready for your vision and touches, book your private showing today!
Location
State ON
County Frontenac
Zoning UR2
Rooms
Basement Finished, Full
Kitchen 1
Separate Den/Office 1
Interior
Cooling Central Air
Fireplaces Number 2
Fireplaces Type Living Room, Family Room
Inclusions Dishwasher, Dryer, Microwave, Negotiable, Pool Equipment, Refrigerator, Smoke Detector, Stove, Washer, Window Coverings
Exterior
Exterior Feature Deck
Garage Private Double
Garage Spaces 6.0
Pool Inground
Community Features Public Transit, Park
View Pool, Park/Greenbelt
Roof Type Asphalt Shingle
Parking Type Attached
Total Parking Spaces 6
Building
Foundation Block
Others
Senior Community Yes






