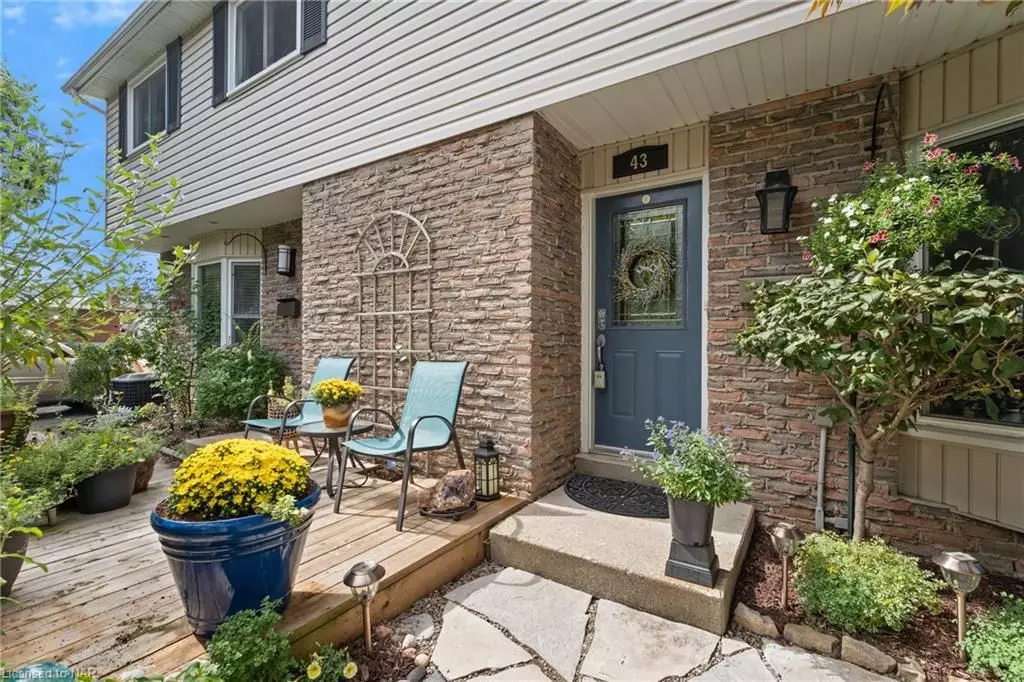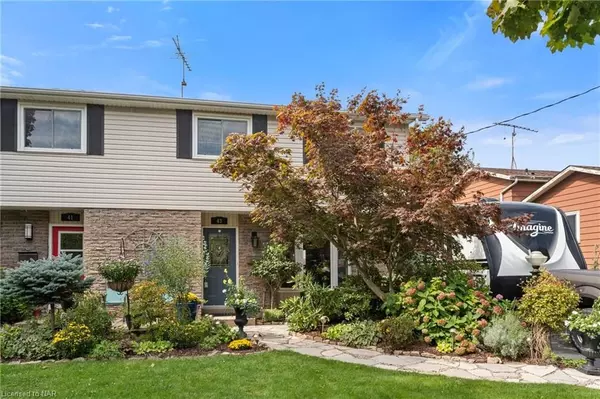43 ALLAN DR St. Catharines, ON L2N 1G1
3 Beds
2 Baths
1,950 SqFt
UPDATED:
10/11/2024 10:09 AM
Key Details
Property Type Multi-Family
Sub Type Semi-Detached
Listing Status Pending
Purchase Type For Sale
Square Footage 1,950 sqft
Price per Sqft $292
MLS Listing ID X9409941
Style 2-Storey
Bedrooms 3
Annual Tax Amount $2,994
Tax Year 2024
Property Description
The rear yard is an oasis in the city- relax in your hot tub surrounded by beautiful perennial gardens and koi pond with water fall giving a zen feeling. Windows, roof, furnace, air, flooring, and wiring all update. Rear yard features pergola , patios and sheds.Move in and relax
Location
State ON
County Niagara
Community 446 - Fairview
Area Niagara
Zoning R2
Region 446 - Fairview
City Region 446 - Fairview
Rooms
Basement Walk-Up, Finished
Kitchen 1
Interior
Interior Features Water Heater Owned
Cooling Central Air
Inclusions Dishwasher, Dryer, Gas Oven Range, Hot Tub, Microwave, Refrigerator, Smoke Detector, Washer, Window Coverings
Exterior
Exterior Feature Hot Tub, Lighting
Parking Features Private, Other
Garage Spaces 3.0
Pool None
Roof Type Asphalt Rolled
Lot Frontage 34.14
Lot Depth 126.5
Exposure South
Total Parking Spaces 3
Building
Foundation Poured Concrete
New Construction false
Others
Senior Community No





