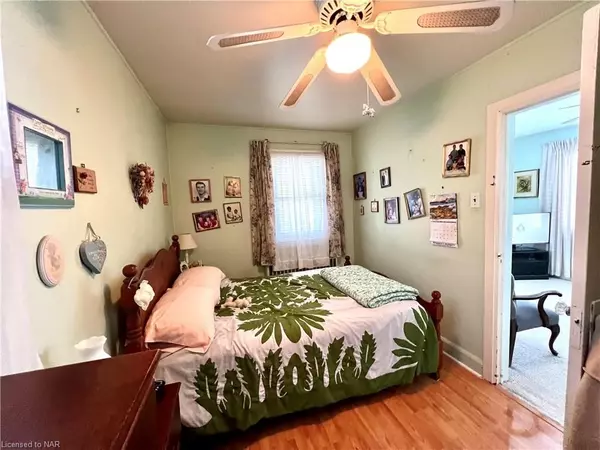REQUEST A TOUR If you would like to see this home without being there in person, select the "Virtual Tour" option and your agent will contact you to discuss available opportunities.
In-PersonVirtual Tour

$ 349,999
Est. payment /mo
Pending
5 BOLTON AVE Thorold, ON L2V 3H5
2 Beds
1 Bath
1,045 SqFt
UPDATED:
10/31/2024 10:27 AM
Key Details
Property Type Single Family Home
Sub Type Detached
Listing Status Pending
Purchase Type For Sale
Square Footage 1,045 sqft
Price per Sqft $334
MLS Listing ID X9415242
Style 1 1/2 Storey
Bedrooms 2
Annual Tax Amount $2,482
Tax Year 2024
Property Description
Great Starter or investment home in a great central Thorold location with quick highway 58 access that is close to schools, Brock University, bus route, community centre/pool and downtown shopping.
This 1 1/2 story home has been in the same family since 1976 and is ready for a new owner to take it over... (hoping for an end of January close.)
Welcoming front porch to sit and enjoy the quiet family friendly neighbourhood.
Convenient main floor living with all you need on one floor - bright front living room, large eat in kitchen, primary bedroom, 4 piece bathroom and laundry. Upstairs, directly at the top of the stairs is a bonus room with southern facing window just before you enter the upper bedroom. Bonus area could be used as a nursery, office, play room, craft area, etc. The full basement has approximately 6 foot ceiling height with plenty of storage space. . Updates - roof shingles 7 years ago, wall A/C unit 2 years ago. Good size private rear yard with storage shed that backs onto hwy 58 - no rear neighbours. Long paved single driveway, parking for 3-4 cars. Make arrangements to see this home...priced to sell!
This 1 1/2 story home has been in the same family since 1976 and is ready for a new owner to take it over... (hoping for an end of January close.)
Welcoming front porch to sit and enjoy the quiet family friendly neighbourhood.
Convenient main floor living with all you need on one floor - bright front living room, large eat in kitchen, primary bedroom, 4 piece bathroom and laundry. Upstairs, directly at the top of the stairs is a bonus room with southern facing window just before you enter the upper bedroom. Bonus area could be used as a nursery, office, play room, craft area, etc. The full basement has approximately 6 foot ceiling height with plenty of storage space. . Updates - roof shingles 7 years ago, wall A/C unit 2 years ago. Good size private rear yard with storage shed that backs onto hwy 58 - no rear neighbours. Long paved single driveway, parking for 3-4 cars. Make arrangements to see this home...priced to sell!
Location
State ON
County Niagara
Zoning R2
Rooms
Basement Unfinished, Full
Kitchen 1
Interior
Cooling Wall Unit(s)
Inclusions Window Coverings
Exterior
Garage Front Yard Parking, Other
Garage Spaces 4.0
Pool None
Roof Type Asphalt Shingle
Parking Type None
Total Parking Spaces 4
Building
Lot Description Irregular Lot
Foundation Block
Others
Senior Community No
Listed by ROYAL LEPAGE NRC REALTY






