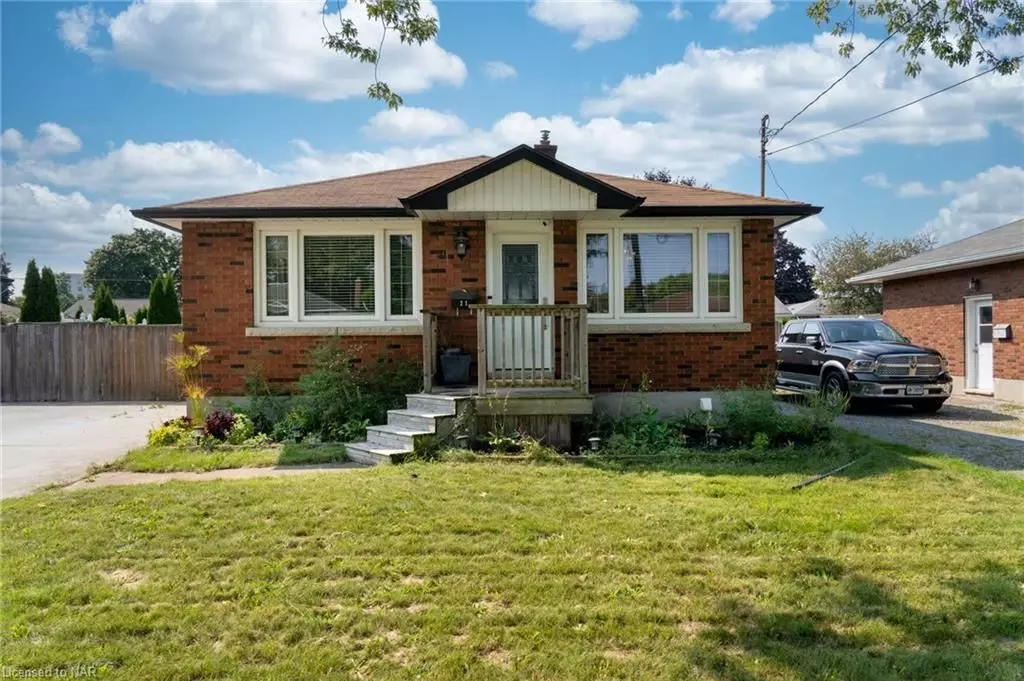21 LOGAN ST St. Catharines, ON L2N 2B6
5 Beds
3 Baths
1,050 SqFt
UPDATED:
11/09/2024 04:03 AM
Key Details
Property Type Single Family Home
Sub Type Detached
Listing Status Pending
Purchase Type For Sale
Square Footage 1,050 sqft
Price per Sqft $684
MLS Listing ID X9409967
Style Bungalow
Bedrooms 5
Annual Tax Amount $4,651
Tax Year 2024
Property Description
Discover this meticulously maintained 3 + 2 bedroom, 3-bathroom bungalow nestled on a tranquil street in the highly sought-after North End of St. Catharines. This charming home features a triple-wide concrete driveway, ensuring ample parking for family and guests, and boasts a fully fenced yard with two sheds for extra storage.
Step outside to your own backyard oasis, complete with a beautiful Sorenson inground heated pool (installed in 2016) and plenty of space for entertaining. A large deck off the kitchen invites you to enjoy sunny afternoons and evening gatherings, all surrounded by tall trees that provide privacy and a serene atmosphere.
Inside, the home has been thoughtfully updated, featuring two unique "His and Her" bathrooms, a modernized kitchen, and new trim and doors that add a fresh touch. Crown molding and new flooring throughout enhance the inviting ambiance. The finished rec room is a cozy retreat, complete with a gas fireplace, while the lower level offers two additional bedrooms, a full laundry room, and a wet bar that could easily serve as a fantastic in-law suite.
With a totally separate entrance to the basement, this home presents great rental potential for the future. Located just minutes from Fairview Mall, grocery stores, shopping, restaurants, and easy highway access, you'll have everything you need right at your fingertips.
Don't miss out on this exceptional opportunity to own a beautifully updated bungalow in a prime location. Schedule your private showing today!
Location
State ON
County Niagara
Community 446 - Fairview
Area Niagara
Zoning R1
Region 446 - Fairview
City Region 446 - Fairview
Rooms
Basement Walk-Up, Separate Entrance
Kitchen 1
Separate Den/Office 2
Interior
Interior Features Other, Accessory Apartment, Sump Pump, Central Vacuum, Other
Cooling Central Air
Fireplaces Number 1
Inclusions Negotiable
Laundry In Basement, Ensuite
Exterior
Exterior Feature Awnings, Canopy, Deck, Paved Yard, Privacy, Private Entrance
Parking Features Front Yard Parking, Other, Other
Garage Spaces 8.0
Pool Inground
Roof Type Asphalt Shingle
Lot Frontage 60.0
Lot Depth 125.0
Exposure East
Total Parking Spaces 8
Building
Foundation Concrete Block
New Construction false
Others
Senior Community No





