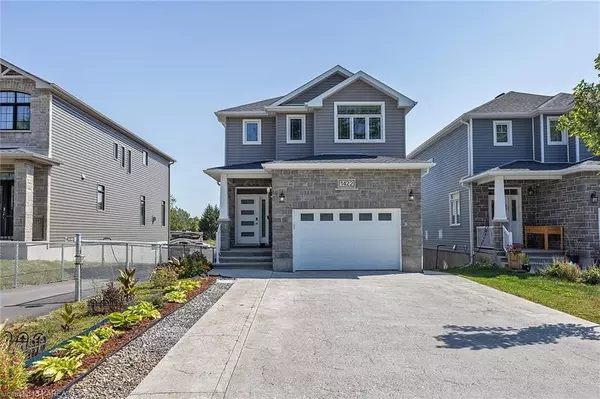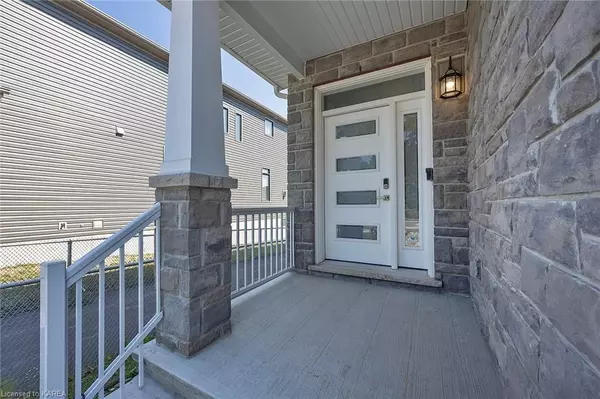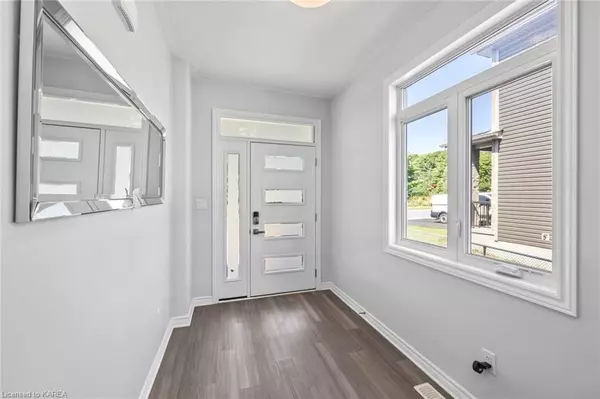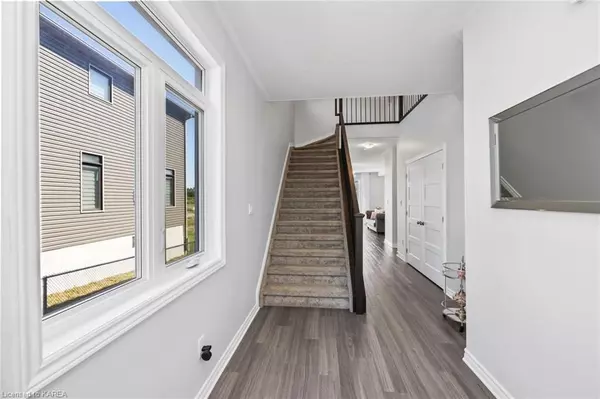REQUEST A TOUR If you would like to see this home without being there in person, select the "Virtual Tour" option and your agent will contact you to discuss available opportunities.
In-PersonVirtual Tour

$ 769,900
Est. payment /mo
Pending
1422 REMINGTON AVE Kingston, ON K7P 0T4
5 Beds
4 Baths
2,753 SqFt
UPDATED:
10/28/2024 08:57 PM
Key Details
Property Type Single Family Home
Sub Type Detached
Listing Status Pending
Purchase Type For Sale
Square Footage 2,753 sqft
Price per Sqft $279
MLS Listing ID X9407061
Style 2-Storey
Bedrooms 5
Annual Tax Amount $5,301
Tax Year 2023
Property Description
Located in the desirable Creekside Valley neighbourhood, you'll find this upgraded 4-year-old home boasting 4 bedrooms, 2.5 baths PLUS a 1 bedroom, 1 bathroom in law suite. The main level features open concept living with a well-appointed kitchen with quartz counters, plenty of cupboard space and a pantry. Off the kitchen you'll find the dining area and sizeable living room with patio doors leading outside to a newer deck. Completing this level is a convenient half bath, laundry area and access to the 1.5 vehicle garage. Head upstairs to find the primary bedroom with a generously sized walk-in closet and a 5 piece ensuite including a soaker tub, separate shower and double sinks. Down the hall you'll find 3 additional bedrooms and a 4 piece bath. Head downstairs to find the utility room and a storage area. Accessed through a door off this space or a separate entrance you'll find the on grade (vacant) in law suite. This space showcases everything you need; a bedroom, a beautifully finished bathroom, a kitchen, a living area and it's own laundry. This home, situated across from a park, located on a City bus route, with plenty parking and a flexible closing date, truly checks all the boxes – book your viewing today!
Location
State ON
County Frontenac
Zoning UR3
Rooms
Basement Walk-Out, Finished
Kitchen 2
Separate Den/Office 1
Interior
Interior Features On Demand Water Heater
Cooling Central Air
Fireplaces Type Electric
Inclusions Dishwasher, Dryer, Refrigerator, Stove, Washer
Exterior
Exterior Feature Deck
Garage Other, Other
Garage Spaces 5.0
Pool None
Community Features Public Transit
Roof Type Asphalt Shingle
Parking Type Attached
Total Parking Spaces 5
Building
Foundation Poured Concrete
Others
Senior Community Yes
Listed by RE/MAX Finest Realty Inc., Brokerage






