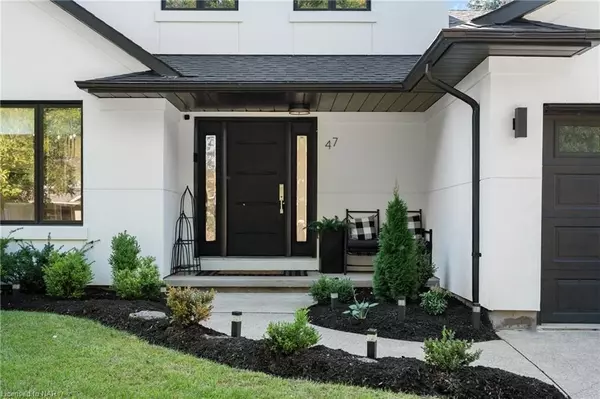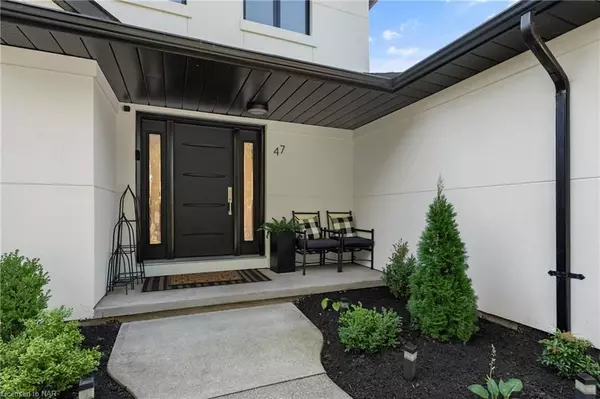47 GOLDEN BLVD St. Catharines, ON L2N 7M6
4 Beds
4 Baths
2,108 SqFt
UPDATED:
11/09/2024 02:39 AM
Key Details
Property Type Single Family Home
Sub Type Detached
Listing Status Pending
Purchase Type For Sale
Square Footage 2,108 sqft
Price per Sqft $706
MLS Listing ID X9409360
Style 2-Storey
Bedrooms 4
Annual Tax Amount $7,309
Tax Year 2024
Property Description
Location
State ON
County Niagara
Community 439 - Martindale Pond
Area Niagara
Zoning R1
Region 439 - Martindale Pond
City Region 439 - Martindale Pond
Rooms
Basement Finished, Full
Kitchen 1
Separate Den/Office 1
Interior
Interior Features Water Heater Owned, Other
Cooling Central Air
Inclusions Built-in Microwave, Dishwasher, Dryer, Refrigerator, Stove, Washer
Exterior
Parking Features Private Double
Garage Spaces 6.0
Pool None
Roof Type Asphalt Shingle
Lot Frontage 57.38
Lot Depth 154.47
Exposure North
Total Parking Spaces 6
Building
Foundation Poured Concrete
New Construction false
Others
Senior Community Yes





