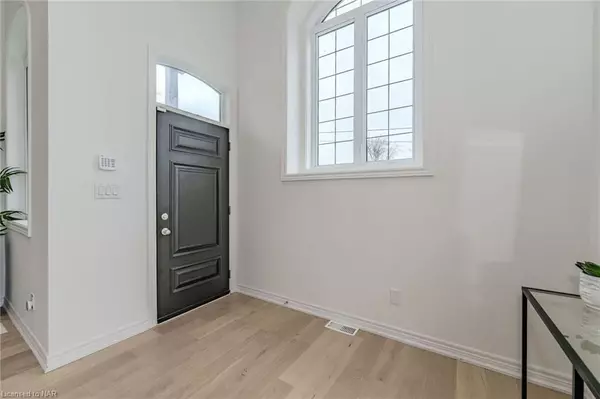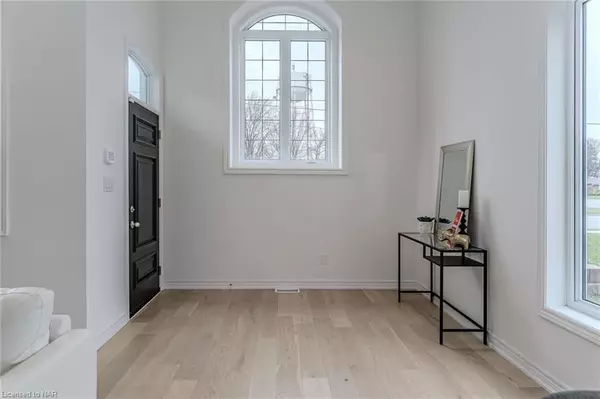REQUEST A TOUR If you would like to see this home without being there in person, select the "Virtual Tour" option and your agent will contact you to discuss available opportunities.
In-PersonVirtual Tour

$ 799,999
Est. payment /mo
Pending
176 QUEEN ST Fort Erie, ON L2A 0E5
3 Beds
4 Baths
2,055 SqFt
UPDATED:
10/21/2024 04:28 PM
Key Details
Property Type Single Family Home
Sub Type Detached
Listing Status Pending
Purchase Type For Sale
Square Footage 2,055 sqft
Price per Sqft $389
MLS Listing ID X9414974
Style Other
Bedrooms 3
Annual Tax Amount $5,390
Tax Year 2023
Property Description
Your search ends here. Bright, beautiful and modern open concept 4 level back-split with the perfect finishes. Walk into this one of a kind home with soaring 14ft ceilings on the main level. Open concept living, dining and kitchen with huge centre island where family and friends can gather comfortably. Light hardwood floors, pot lights and big windows makes this space bright and inviting. Make your way to the upper level where you have 3 great size bedrooms. Primary w/ a spa like 5pc ensuite, w/in closet and w/out to a deck to enjoy a morning coffee or a picturesque sunset. Lower level offers additional living space with family room and rec room perfect for a home gym or home office. This space also provides 2 w/outs to the backyard, 3pc bath, pot lights and additional closet/storage space. SEPARATE SIDE ENTRANCE GIVES YOU THE ABILITY TO CREATE A SEPARATE IN-LAW SUITE. UNFINISHED BASEMENT. MINUTES FROM CND/US BOARDER. EASILY CAN BE CONVERTED TO A 5 BEDROOM HOME.
Location
State ON
County Niagara
Zoning R3
Rooms
Basement Unfinished, Partial Basement
Kitchen 1
Interior
Interior Features Water Heater, Sump Pump
Cooling Central Air
Inclusions S/S APPLIANCES, Dryer, Washer, Window Coverings
Exterior
Exterior Feature Deck
Garage Private Double
Garage Spaces 6.0
Pool None
Roof Type Shingles
Parking Type Attached
Total Parking Spaces 6
Building
Foundation Concrete
Others
Senior Community Yes
Listed by SUTTON GROUP - SUMMIT REALTY






