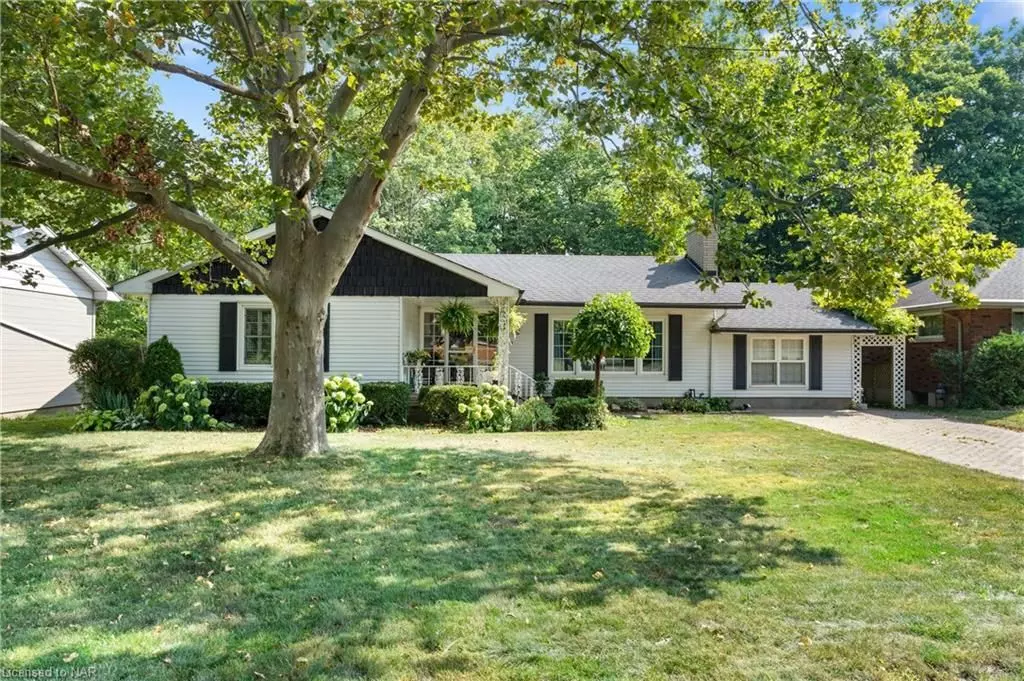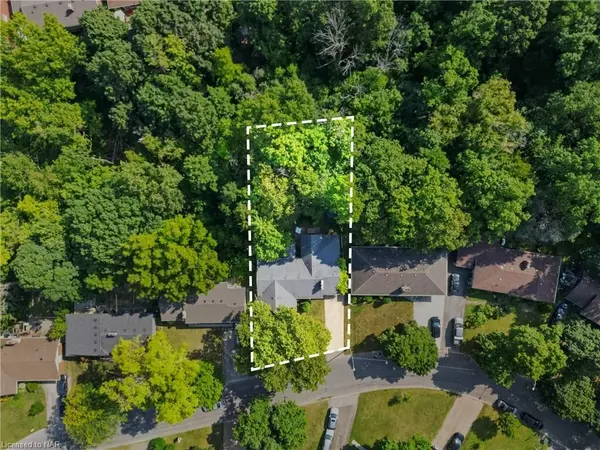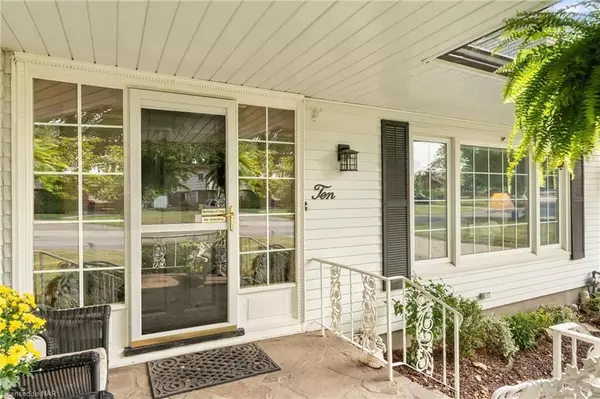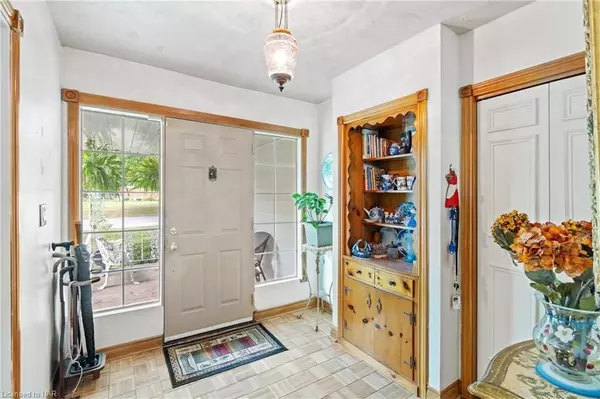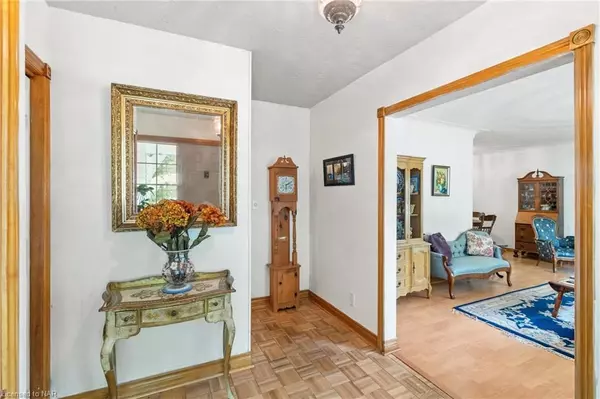10 BRIARSDALE DR St. Catharines, ON L2T 2Z2
4 Beds
4 Baths
2,456 SqFt
UPDATED:
10/27/2024 05:53 AM
Key Details
Property Type Single Family Home
Sub Type Detached
Listing Status Pending
Purchase Type For Sale
Square Footage 2,456 sqft
Price per Sqft $284
MLS Listing ID X9413216
Style Bungalow
Bedrooms 4
Annual Tax Amount $5,568
Tax Year 2024
Property Description
Location
State ON
County Niagara
Community 461 - Glendale/Glenridge
Area Niagara
Zoning G1, R1
Region 461 - Glendale/Glenridge
City Region 461 - Glendale/Glenridge
Rooms
Basement Partially Finished, Full
Kitchen 1
Interior
Interior Features Other, Water Heater, Central Vacuum
Cooling Central Air
Inclusions Built-in Microwave, Central Vacuum, Dishwasher, Dryer, Freezer, Hot Tub Equipment, RangeHood, Refrigerator, Stove, Washer, Window Coverings
Laundry In Basement
Exterior
Parking Features Private, Other
Garage Spaces 3.0
Pool None
View Ridge, Trees/Woods
Roof Type Asphalt Shingle
Lot Frontage 70.16
Lot Depth 146.38
Total Parking Spaces 3
Building
Foundation Concrete
New Construction false
Others
Senior Community No

