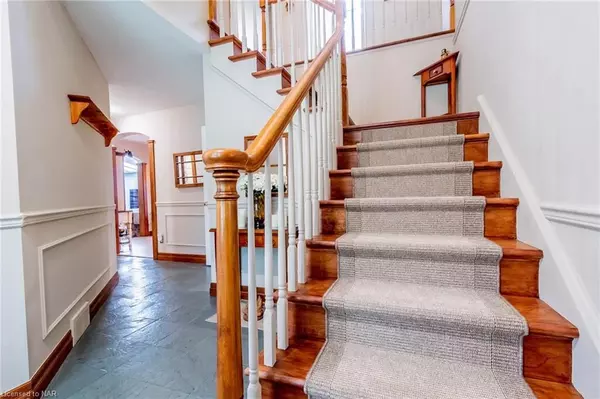
3604 GLEN ELGIN DR Lincoln, ON L0R 1S0
4 Beds
4 Baths
2,980 SqFt
UPDATED:
10/18/2024 10:15 AM
Key Details
Property Type Single Family Home
Sub Type Detached
Listing Status Pending
Purchase Type For Sale
Square Footage 2,980 sqft
Price per Sqft $495
MLS Listing ID X9414234
Style 2-Storey
Bedrooms 4
Annual Tax Amount $8,272
Tax Year 2024
Lot Size 0.500 Acres
Property Description
Location
State ON
County Niagara
Zoning Residential
Rooms
Basement Finished, Full
Kitchen 1
Separate Den/Office 1
Interior
Interior Features Water Treatment, Water Purifier, Water Heater Owned, Air Exchanger, Central Vacuum
Cooling Central Air
Fireplaces Number 1
Fireplaces Type Family Room, Electric
Inclusions Negotiable
Exterior
Garage Front Yard Parking, Other, Inside Entry
Garage Spaces 8.0
Pool None
View Park/Greenbelt, Trees/Woods
Roof Type Fibreglass Shingle
Parking Type Attached
Total Parking Spaces 8
Building
Foundation Poured Concrete
Others
Senior Community Yes






