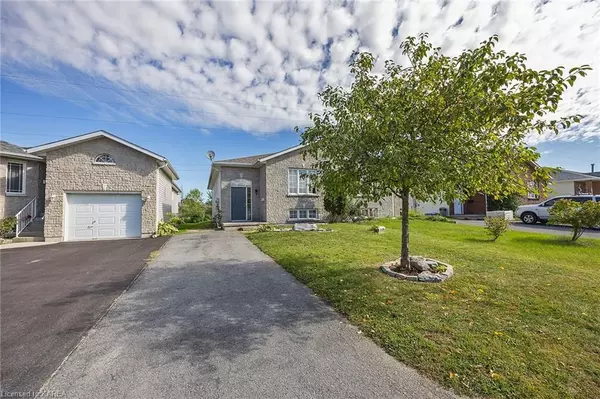REQUEST A TOUR If you would like to see this home without being there in person, select the "Virtual Tour" option and your agent will contact you to discuss available opportunities.
In-PersonVirtual Tour

$ 474,900
Est. payment /mo
Pending
836 PEACHWOOD ST Kingston, ON K7P 3G6
3 Beds
1 Bath
1,200 SqFt
UPDATED:
10/28/2024 05:15 PM
Key Details
Property Type Multi-Family
Sub Type Semi-Detached
Listing Status Pending
Purchase Type For Sale
Square Footage 1,200 sqft
Price per Sqft $395
MLS Listing ID X9405747
Style Bungalow
Bedrooms 3
Annual Tax Amount $3,378
Tax Year 2024
Property Description
DON'T MISS THIS GREAT HOME THAT IS PERFECT FOR A FAMILY OR AN INVESTOR. THIS FRESHLY UPDATED 3 BEDROOM SEMI-DETACHED BUNGALOW IS SITUATED ON A LARGE YARD WITH NO DIRECT REAR NEIGHBOURS. MAIN FLOOR FEATURES A SPACIOUS EAT-IN KITCHEN, DINING ROOM, AND LIVING ROOM WITH UPDATED FLOORING AND 4 PC MAIN BATHROOM. THE BASEMENT OFFERS EXTERIOR DRYWALLED WALLS, A ROUGH-IN FOR A FUTURE BATH AND A DEN, WHICH COULD BE IDEAL FOR A 1 OR 2 BEDROOM SECONDARY SUITE. DON’T MISS OUT ON CALLING THIS HOUSE YOUR HOME!
Location
State ON
County Frontenac
Zoning UR3
Rooms
Basement Unfinished, Full
Kitchen 1
Interior
Interior Features Other
Cooling None
Inclusions [NONE]
Laundry In Basement
Exterior
Garage Private
Garage Spaces 2.0
Pool None
Community Features Public Transit
Roof Type Asphalt Shingle
Parking Type None
Total Parking Spaces 2
Building
Foundation Block
Others
Senior Community No
Listed by RE/MAX Finest Realty Inc., Brokerage






