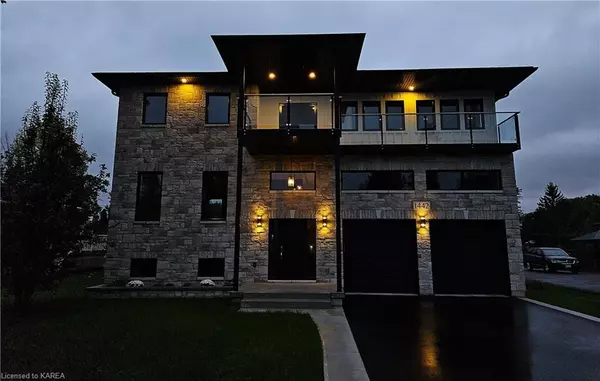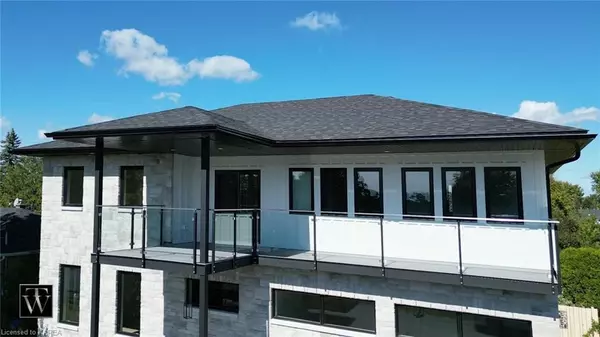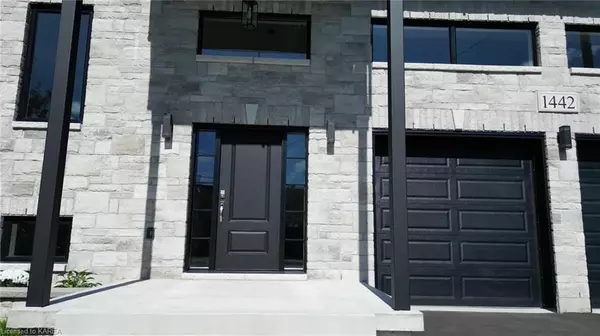
1442 SPROULE ST Kingston, ON K7P 2V3
3 Beds
4 Baths
3,100 SqFt
UPDATED:
11/07/2024 02:01 PM
Key Details
Property Type Single Family Home
Sub Type Detached
Listing Status Active
Purchase Type For Sale
Square Footage 3,100 sqft
Price per Sqft $419
MLS Listing ID X9412547
Style 2-Storey
Bedrooms 3
Annual Tax Amount $6,800
Tax Year 2024
Property Description
Location
State ON
County Frontenac
Area City Northwest
Rooms
Basement Finished, Full
Kitchen 1
Ensuite Laundry Laundry Closet
Interior
Interior Features Unknown
Laundry Location Laundry Closet
Cooling Central Air
Fireplace No
Heat Source Gas
Exterior
Garage Private Double, Other, Inside Entry
Garage Spaces 4.0
Pool None
Waterfront No
Roof Type Asphalt Shingle
Topography Flat
Parking Type Attached
Total Parking Spaces 6
Building
Unit Features Golf,Fenced Yard
Foundation Poured Concrete
New Construction false
Others
Security Features Smoke Detector






