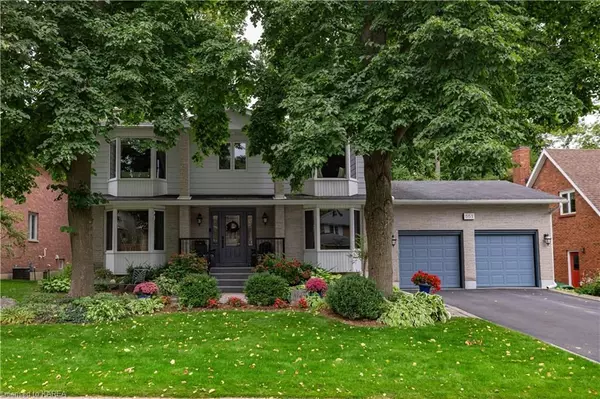
551 RANKIN CRES Kingston, ON K7M 7K6
3 Beds
3 Baths
3,400 SqFt
UPDATED:
11/07/2024 02:08 PM
Key Details
Property Type Single Family Home
Sub Type Detached
Listing Status Pending
Purchase Type For Sale
Square Footage 3,400 sqft
Price per Sqft $249
MLS Listing ID X9412407
Style 2-Storey
Bedrooms 3
Annual Tax Amount $5,844
Tax Year 2024
Property Description
Location
State ON
County Frontenac
Area South Of Taylor-Kidd Blvd
Rooms
Basement Walk-Out, Partially Finished
Kitchen 1
Ensuite Laundry Laundry Room
Separate Den/Office 1
Interior
Interior Features Solar Tube, Countertop Range, Workbench, Bar Fridge, Water Heater Owned, Central Vacuum
Laundry Location Laundry Room
Cooling Central Air
Fireplaces Type Living Room, Electric
Fireplace Yes
Heat Source Gas
Exterior
Exterior Feature Deck, Lawn Sprinkler System, Lighting, Porch, Privacy
Garage Private Double
Garage Spaces 4.0
Pool None
Waterfront No
Roof Type Asphalt Rolled
Parking Type Attached
Total Parking Spaces 6
Building
Unit Features Golf
Foundation Concrete Block
New Construction false
Others
Security Features Monitored,Security System






